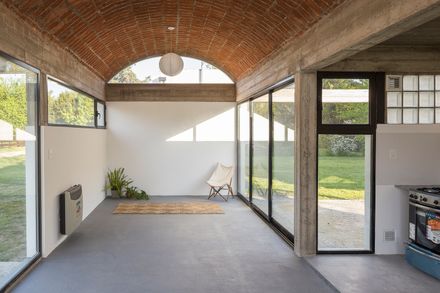Virginia House
ARCHITECTS
Reimers Risso Arquitectura
LOCATION
Villa Elisa, Argentina
CATEGORY
Houses
AREA
90 m²
YEAR
2018
PHOTOGRAPHS
Fernando Schapochnik
LEAD ARCHITECTS
Luciana Fernandez Reimers, María Elena Risso
Text description provided by architect.
The compositional logic of the structure propose a spatial dynamics where the services are clustered to give freedom to other spaces.
A brick vault, one horizontal plane, six opaque vertical planes, and two planes built with glass bricks spatially constitute the project.
The geometric sequence of the modulation works as a connector and articulator from the inside to the outside. The materials expose their bare texture and their peculiar colors.
The spaces that are expanded to the outside project sequences of appropriation of the surrounding landscape, stemming from some systems of flexible relations suggested by the free modules. The building highlights local architectures, by means of processes that resignify traditional elements.
Research on small suburban houses. The houses are located on the outskirts of the town center.
The land occupation strategy focuses on the disposal of reduced surfaces on a more extensive modular grid.
A system of galleries or patios is appealed as transitional spaces with the objective of producing all kinds of possible intermediate situations between what we consider purely interior spaces and those that are exterior.
An elementary language is sought. the functional arrangement focuses on amplifying spaces of minimum surface, qualifying them with multiple textures and possibilities of use.
Project and technological decisions. The objective is to define structural and constructive systems that become opportunities, growth spaces, and possible transformations. They are thought freely, openly to allow future concretions.
Facilities must support changes and updates. The inhabitant is fundamental in the project process since her future intervention – in the concretion of her habitat – is one of the fundamental issues to decide the construction systems, the house must adapt to her future needs, it must be able to be improved.
Housing designed under the condition of adaptability implies conceiving it no longer as a finished product, but as a support.
A house that is in its initial phase offers minimum benefits, but has been designed to incorporate new terminations, better equipment and future contributions from our user. In this way, economic and material resources are also optimized.





















