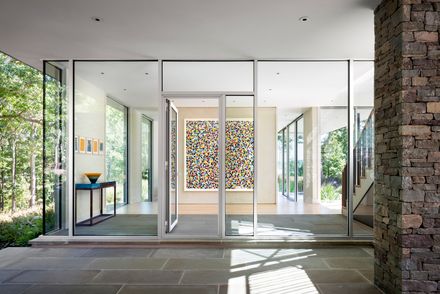Hill House
MANUFACTURERS
Junckers, Kawneer, Earthcore
STRUCTURAL ENGINEER
Robert Silman Associates
LANDSCAPE ARCHITECT
Starr Whitehouse
LEAD ARCHITECTS
Morgan Hare, Lesli Stinger, Meaghan Smialowski
LIGHTING DESIGN
Clinard Design Studio
YEAR
2014
Text description provided by architect.
The Hill House is a modern year-round refuge located on a wooded hillside. The house, acting as a threshold, marks the transition from trees to rolling fields that extend to the distant waterfront.
These two “pavilions” float over a dematerialized first floor made of glass that allows the site to remain uninterrupted. The house is a mediator between forest and meadow.
Because it is situated on a nature preserve and protected wetlands, great care was taken to design a home reverential to its location.
Two hovering cedar-clad boxes linked by a multi-purpose roof deck, shelter the interior and exterior public spaces below, and house the private components of the program.
The client, a trustee of the ShelterIsland Nature Conservancy, requested a home that was sensitively knit into the site with intimate spaces for the family and a large outdoor event space for entertaining.
The homeowners, are actively involved with the Island’s land trust and enjoy spending time outdoors. The couple requested space for beekeeping, a chicken coop, and greenhouse.
The house includes a green roof and xeriscape landscaping with native plants that do not require irrigation due to restrictions on Shelter Island.
The House has an inherent duality between private living and active, outdoor living.
The design team was inspired by the extensive woodland site, which became a constantly reoccurring element seen in the house’s design, material, program, and form.












