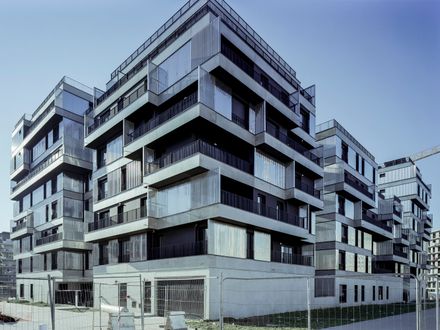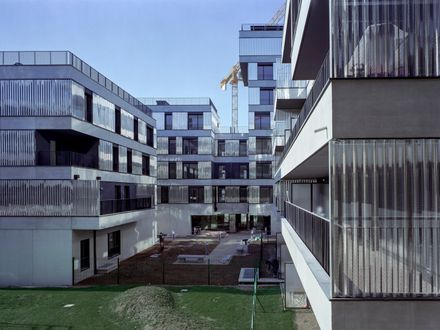A Ciel Ouvert Housing Complex
AREA
7030 M²
LOCATION
Gennevilliers, France
YEAR
2016
CATEGORY
Apartments
Text description provided by architect.
Located in the central lot of Zac Chandon-République Gennevilliers, the 91-unit mixed-housing project faces the park.
The orthogonal plan adopts a relatively simple and sober organization that gives a particular identity to the place, dividing the project into six volumes of different heights, linked together by glass walkways.
The roof of the buildings was conceived in order to preserve unobstructed views so that the apartments have a visual connection to the park located in the center of the block.
The structure has been simplified to the maximum to give free rein to a game of vertical and horizontal planes and the identity of the project is defined by the strong presence of the cantilevers and the fine protective mesh of the balconies.
All the apartments have multiple orientations and are open to the outdoors at least one point, generating a rich geometric complexity.
The buildings, with simple and varied shapes, oscillate between solidity and lightness due to the alternation of two materials on the façade: stainless steel and exposed concrete.
In fact, the use of concrete as a solid base on the ground floor and as a structural element on the floors contrasts with the shiny stainless steel sheets that give the building movement and dematerialization.
The entire intervention, located in the heart of the urban park, between the built mass and the vegetal mass, highlights a rich volumetry by responding precisely to its context.
Special attention has been paid to the design of each floor so that they can benefit from different perceptions during the day, delivering spacious double rooms open to the light.
The exterior spaces make each room especially surprising and give the impression of living on the top floor thanks to these exterior spaces.






























