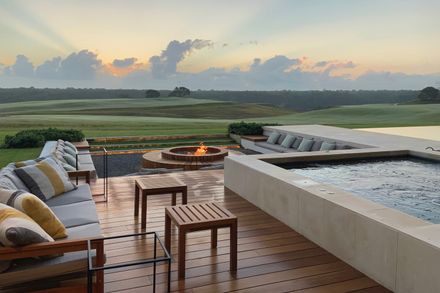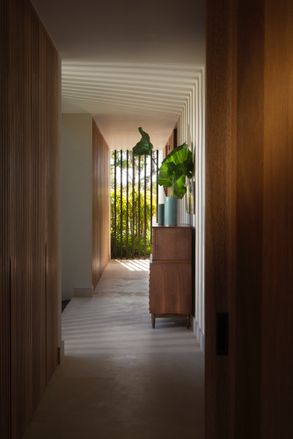House Dye Fore 11
ARCHITECTS
Despradel Design & Development
LEAD ARCHITECT
Arturo Despradel
CATEGORY
Houses
AREA
870 m²
YEAR
2018
PHOTOGRAPHS
Ricardo Piantini
MANUFACTURERS
Hansgrohe, Crestron, Sherwin-Williams, ANSA Industrial, Ferruré, Marmotech
LANDSCAPE
Lowell Whipple
DECORATOR
Maria Domínguez
CONSTRUCTION COMPANY
Constructora Aybar
LOCATION
La Romana, Dominican Republic
COLLABORATOR ARCHITECT
Carlos Manuel Despradel
Text description provided by architect.
Villa Dye Fore 11, is located on the eastern part of the Dominican Republic, within a tourist complex, called Casa de Campo.
This project was designed taking in account the weather conditions of the zone, taking advantage of the overwhelming views and the tropical breeze.
With sliding glass doors opening towards the outdoors, that hide behind the house structure, the Studio, the Living Room, the Dining Room and the Kitchen are properly adjacent one on other in order to integrate these areas, helping to minimize the visual objects and letting in the breeze.
All together they form a large an elongated shaped social space that on one side is connected to the Deck and the Swimming Pool, offering exceptional views of the Golf Course and towards the other side looks at an Interior Patio.
The space distribution allows the Villa to benefit from the constant cool breeze and at the same time enjoying as well the beautiful view of the green landscape, despite the local warm weather.
This fluent integration of the exterior -interior offers a permanent contact with the surrounding landscape, and its intimate relationship between spaces help integrate the Family, as well as visitors in the many activities that the house can accommodate.
Then there’s the back of the house where there’s a second kitchen, a laundry area and a staff area.
The project with its formal and space proposal, meets modernity and local architecture successfully, sloping roofs, large eaves which represent the Caribbean Architecture of the Region, even though the generous openings and pure elements as well as the chosen material denote an evident contrast with modernity.

























