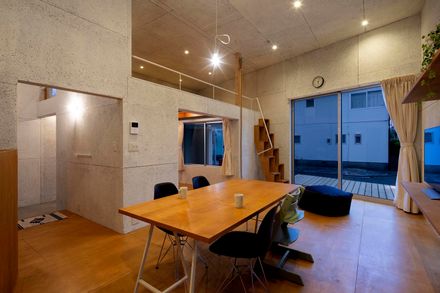MANUFACTURERS
Panasonic, Jw-CAD, Lixil Group, Osmo & Edel
CATEGORY
Houses, House Interiors
LOCATION
Hiratsuka, Japan
PHOTOGRAPHS
Shinichi Hanaoka
Text description provided by architect.
A wife who has a rational idea and a husband who seeks playfulness.
There is a limit to expanding the building on a flat surface due to the site area.
The plan was to stack spaces that are not legally included in the floor area vertically in cross section.
By making the plane shape a rhombus, the north side is parallel to the road and the dead space is secured as a parking lot.
By swinging the angle on the south side, the line of sight from the living room is controlled so that it extends to the open road instead of the adjacent building.


















