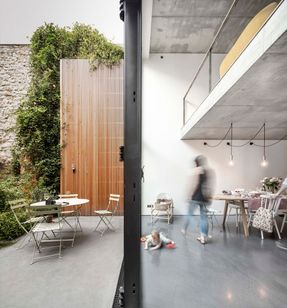Les Tiennes Marcel
ARCHITECTS
Mohamed Omaïs & Olivia Gomes Architects
LANDSCAPE ARCHITECT
Jean-michel Martin Paysagiste
ARCHITECT IN CHARGE
Mohamed Omaïs
LANDSCAPE ARCHITECT
Jean-michel Martin
ENGINEE
Mario Maalouf (C&s)
LIGHTING EXPERT
Jean-pierre Bontoux
ENGINEER
C&s, Mario Maalouf
LIGHTING EXPERT
Jean-pierre Bontoux
AREA
170 M²
YEAR
2015
LOCATION
Paris, France
CATEGORY
Houses
This project is an order from a Parisian family living in an apartment, who wants to move in a town house to get more space and live together with the grandmother.
First volume built on the street, is composed by a independent studio at the floor and common parts.
The architects proposition was to create two constructions with a central patio.
The garden not overlooked, creates a transition with the second residential construction, built on background plot.
The house is organized in 4 levels all oriented on the green area; living spaces has large glass doors opening on 5 meters high.
With this process the living room can be enlarged on the terrace erasing limits between outside and inside.





















