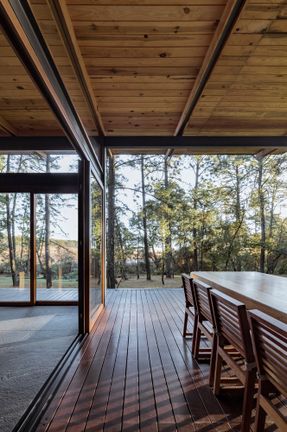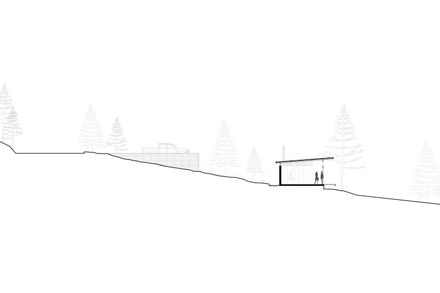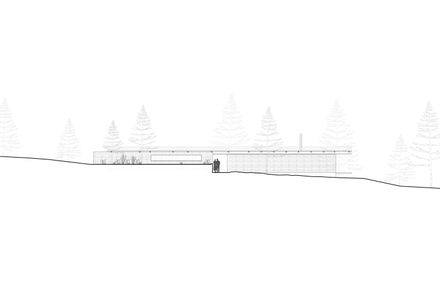Open Valley House
ARCHITECTS
RAVSTUDIO
LEAD ARCHITECT
Rodrigo Alonso Barriga Vidales
DESIGN TEAM
Víctor Solís, Tonantzin Rentería, Gustavo Martínez
MANUFACTURERS
Grupo Tenerife, Laminapanel, Nordika, Tecnlite
ENGINEERING
María de los Ángeles Zambrano / AZ Ingeniería
PHOTOGRAPHS
César Bejar
AREA
256 m²
YEAR
2017
LOCATION
Tapalpa, Mexico
CATEGORY
Cabins & Lodges, Landscape Architecture
Text description provided by architect.
The project is located near the village of Tapalpa, within the forest, a house that blends into the landscape.
As a premise, it was crucial to integrate a leisure project that could gather collective activities and also offer individual spaces.
The cottage is composed of a single large volume; a linear element that adapts to its topography, placed in parallel to its contours.
Is distributed in two main areas: the social area and the bedroom area. Its location always considering the existing trees.
The logic of its spaces respond to its different uses. In the social area, kitchen, dining room and living room, where the greatest visual opening is.
Its design worked with the combination of activities in the same space where the carpentry was used as integral element.
The bedrooms area is developed at a higher half level responding to the topography and with the premise of establishing greater privacy assisted with window systems that open and close the views in each room.
In the same linear way as the volume of the house, a piece of furniture is integrated to accommodate kitchen, fireplace, and books, functioning as the mediator of the program.
In conjunction with other treatments of the furniture, it was sought to highlight and lose areas such as services and bathrooms where the wooden caps mimic the accesses.
The materiality of the house is accomplished with local stone that contrasts in the project as an integrative element of the landscape, shaping the most solid volumes, generating together with glass a greater contrast of the openings.
We work with different types of woods to generate a variation of tones that seek to create a natural reading of the space.
Inside, the stone is transformed into an almost sculptural texture, framed by steel, wood and the same spatiality of the house that at the same time, shares the ambiguity between the interior and exterior that the open facades allows.
The structure of the house is a hybrid of system where traditional methods meet prefabricated materials to establish a dialogue between efficiency and a warm feeling overall.
Steel columns and beams accentuate the project linearity as part of the design.
This variation requires a greater integration into the joints of each material, framed with intermediate treatments, as the steel beams and the wooden frames lighten the visual weight of its joints.


























