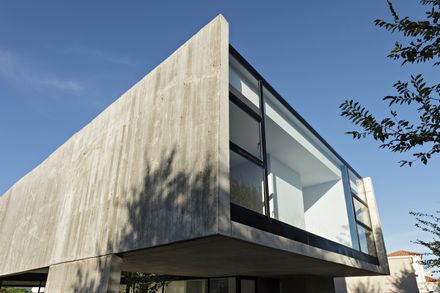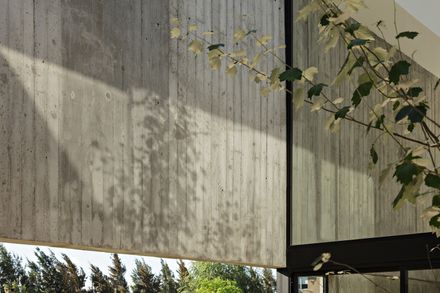House in La Comarca
YEAR
2017
LOCATION
Tigre, Argentina
CATEGORY
Houses
Text description provided by architect.
We were commissioned with planning and constructing a house for a single family in a growing gated community located in Tigre area on the Buenos Aires suburbs.
In our first visits to the grounds, we decided to take on the challenge of projecting the building with a distinct use of the terrain.
It is common in this type of communities to use the withdrawn areas of the plot as virtual tend to be the guiding shape of the different floors on houses, producing compact shapes with big spaces on the sides.
Our project incorporates the use of open space on everyday life needs through out the seasons, by placing big openings and entrances that establish visual continuity and provide optimal ventilation (circulation?).
Few and concise morphological operations guide the main shape of the house: Two big side planes of concrete provide depth towards the front and bottom of the plot, and privacy from an to neighbouring houses; And the forward projection of the main suite in the upper floor on the facade, over the entrance, establishes visual continuity.
Material and structure are thought out as one, and the use of concrete as vertical boards presents the house with a distinct visual identity.
This also allowed for the construction of compact volumes and support walls that allows for common spaces with heights bigger than 6 meters without additional structure support.
Concrete requires little maintenance and with the pass of time the house will gain an iconic status in it’s visuals.
Similar features on the ground floor for which the use of Travertine stone carries on the visual and material continuity.
Service and common use space is effectively differentiated, for which a big central space produces an optimal relation between inside and outside space, through a cubical shaped patio that presents as part of the building without accounting as built ground.
The result is a bigger look for a smaller building.The walls separated by 8.5 meters become structural elements that support the floors across, with vacuum spaces to the bottom and front of the house which allow the pass of light and air and accompany the position of the patio and the living room that mimics the open space outside.
There a tree is in place, envision as an a centrepiece providing shade and shelter in warm seasons and thought as an icon in family events and memories to come.



































