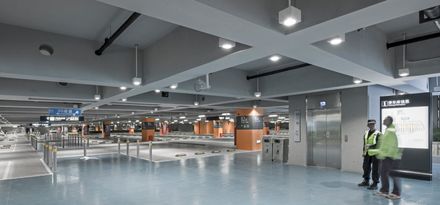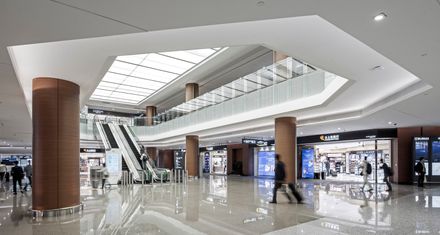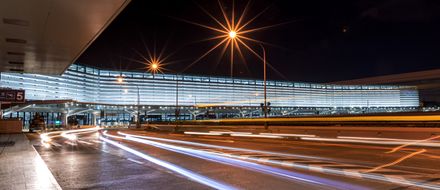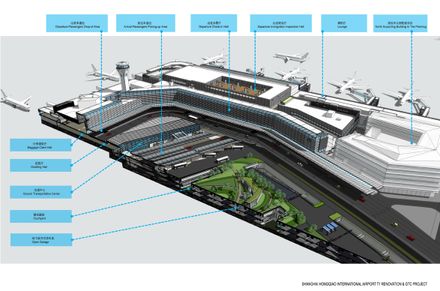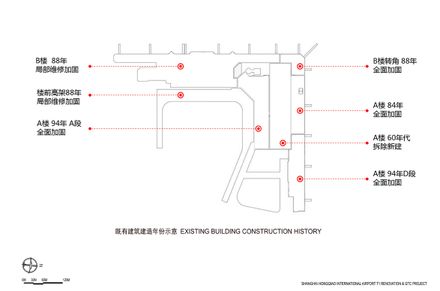
Hongqiao International Airport T1 Renovation and GTC
HONGQIAO INTERNATIONAL AIRPORT T1 RENOVATION AND GTC
ECADI
CONTRACTOR
Shanghai Construction Group
LEAD ARCHITECTS
Jianxiang Guo, Cheng Lv, Hongbo Zhang
CLIENT/OWNER
Shanghai Airport Authority
MANUFACTURERS
Sika, Nora, Hunter Douglas
PHOTOGRAPHS
Zhe Zhuang
AREA
53227 m²
YEAR
2016
LOCATION
Changning, China
CATEGORY
Cruise Terminal, Renovation
Text description provided by architect.
SHA Terminal 1 was built in the beginning of the last century. Due to the disordering construction and outdated facilities in past time, the current urban environment & traffic are messy and supporting facilities are insufficient, which fail to meet the requirements of developing modern aviation business districts.
The upgrade reconstruction of Terminal 1 serves as a leading project to improve the service of Hongqiao Business District which has brought great significance to the comprehensive regeneration of the east area of Hongqiao Business District.
This project takes improving the quality of airport service and transforming the 100-year-old Terminal into a “Boutique Terminal” as the goal.
SHA Terminal 1 is built into a complex integrating terminal, Ground Transportation Center (GTC), hotel, office, and business function. Nearly 10 million passengers boarding or deplane from terminal 1 per year.
The renovation of Terminal 1 is committed to bringing about the comprehensive improvement of the surroundings, achieving a leap in traffic quality, upgrading the urban space and creating a high-quality aviation experience for passengers.
The design of the architectural form is integrated with the exterior environment. The roof of the underground parking garage provides more than 20,000 square meters of greenery landscape which greatly improves the terminal area environment.
The internal functions of the terminal arere-organized to provide safe, convenient and exquisite services for passengers. Such as the newly-built GTC provides a safe and convenient transportation transfer, fully self-service facilities enhance passengers’ travel experience, which also allows Terminal 1 to become one of the first Golden Airports in China.
The recreation of commercial space and business environment creates a sophisticated service to meet with the comprehensive needs of passengers.The application of new technologiesand intelligent facilities elevated the terminal service quality.
Inherit the cultural context and re-interpret it with modern design techniques. The design, based on the in-depth interpretation of the original terminal, reflects Shanghai’s culture and creates an exquisite urban charm in space atmosphere, materials, and colors.
In order to provide the most comfortable experience with minimal resource and energy consumption, the design seeks the best fit under current conditions. The design fulfills the comfort and energy-saving needs of the terminal while taking into account and integrating the features of the existing building.
The architects fully coordinate with airport operation department, airlines, and construction firm to ensure the smooth running of the terminal during the renovation. There are both reconstructing area and operating area in the same terminal at the same time.
Terminal 1-B is operating during terminal 1-A is under reconstruction, after the reconstruction of Terminal 1-A is completed, the function of 1-A & 1-B would have an exchange to ensure the reconstruction of 1-B.
The architects provide a complete and integrated reconstruction plan, that allows the terminal still providing complete passenger process in the two phases of the transformation.





