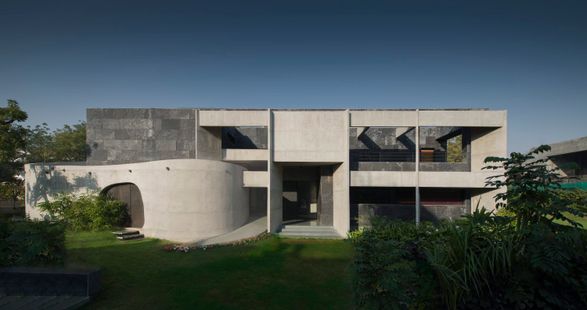
Stripped Mobius House
MANUFACTURERS
AutoDesk, Artemide, BONALDO, Cassina, Flos, Luceplan, Pianca, Tacchini, Arcedior, Hybec, Jaguar, Lexerus,
MANUFACTURERS
Savi Décor, Trimble Navigation, Venezia
LANDSCAPE ARCHITECT
Vagish Naganur
LOCATION
Ahmedabad, India
ARCHITECT IN CHARGE
Komal Matharoo
STRUCTURAL CONSULTANT
Rushabh Consultants
HVAC CONSULTANT
Pankaj Dharkar Associates
CLIENTS
Mr.YogeshBhavsar, Mr.TanmayBhavsar
PLUMBING CONSULTANTS
Aqua Designs
ARCHITECTURAL ADVISOR
Gurjit Singh Matharoo
ELECTRICAL CONSULTANT
JIT Engineering
GENERAL CONTRACTOR
Vyapti Builders
TEXT
Krishna Mistry, Trisha Patel
CATEGORY
Houses, House Interiors
Text description provided by architect.
The house for a real estate developer situated in the western suburbs of Ahmedabad, is on a secured plot abutted by an embellished villa on the East and large villas towards the North and West.
The design is developed to screen this avoidable context of neighboring properties, while simultaneously negotiating Vaastu- the strict ancient guidelines that govern the shape and placement of spaces, water bodies and courts, down to the orientation of water closets and choice of colour.
The composition consists of a simple construct of two double storied rectangular blocks placed parallel to each other and oriented along the North-South axis.
East block functions as the guest wing with the public functions entrance, formal living, guest room and kitchen, while the West Block includes the private ones like master bedroom, parents' room and bedrooms for both children.
The void between the two blocks plays host to the family living and dining spaces, a temple and large shaded verandahs that open to gardens on the North and South.
The regularity of these cuppadah sand stone clad boxes is broken by a curved wall in bare concrete that extends along all three axes.
It begins at the entrance and encircles the kitchen to form a utility yard outside, before it meanders into the dining space, nestling the living area and temple along the way.
The intersecting also rises up from the verandah to enclose the lounge at the upper level, and turns into a floating curved slab that looms over the central volume.
The epitome of these embryo interior is in the basement, where the solid curves as rendered with light from above and reflected against transparent glass planes making a profound juxtaposition.
The play of this seemingly infinite loop of fluid planes in bare concrete simulates a mobius strip, and modulates the space to be one that is inside and yet outside, contained and yet spilled, lofty and yet intimate.

















