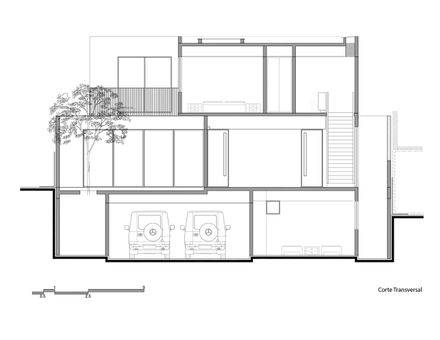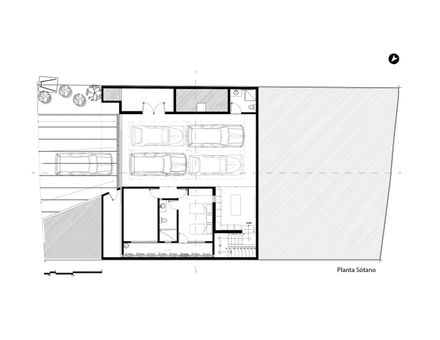Cumbres House
CATEGORY
Houses
LOCATION
Ciudad De Mexico, Mexico
AREA
517 m²
ARCHITECTS
ASP Arquitectura Sergio Portillo
PROJECT COORDINATOR
Rafael Ovalle
YEAR
2016
LEAD ARCHITECT
Sergio Portillo
DEVELOPER
Francisco Machuca
STRUCTURAL ENGINEERING
Girón Mega Proyectos (Ing. Humberto Girón)
PHOTOGRAPHS
Rafael Gamo
ELECTRIC ENGINEERING
Alta Innovación en Ingeniería
ILLUMINATION DESIGN
ASP Arquitectura Sergio Portillo
BUILDER
LINEAL Construcción y Desarrollo Arquitectónico
ELECTRICAL EXECUTION
Grupo R (Jaime Rangel)
CONSTRUCTION DIRECTOR
Sergio Portillo Alarcón
LANSCAPE
ASP Arquitectura Sergio Portillo, David Villanueva
Text description provided by architect.
Cumbres House is a project that, under its housing scheme, takes advantage of the guidelines and generates a large patio, and generates a dialogue between interior and exterior that, at the same time, allows the entrance of light and it gives you visual and climatic self-sufficiency.
Carrying out the house included an excavation and an important earth removal, for which this natural resource earth on the site. This solution, in addition to reducing the ecological footprint, gives it ownership and ownership defined by the site and not by the architect.
From the outside, the project is a group of extruded blocks that allude to the hermeticism and the massiveness of the matter, while inside, there is an openness and lightness of these elements in a free plant. The earth is the unifying material of the project.




















