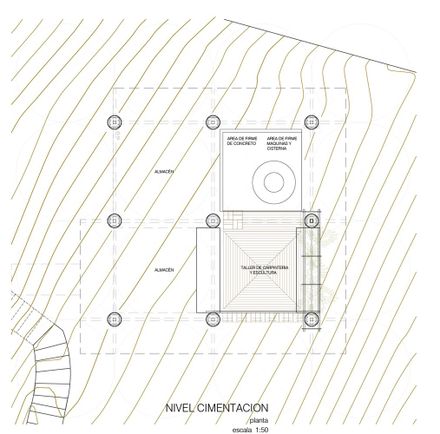Floating House
LEAD ARCHITECT
Juan de la Rosa
STRUCTURE ENGINEERING
Juan Antonio Tonda
A house inside a vertical spiral hides in the depths of its surroundings.
The integration between outside and inside is the main ingredient– much before any construction material or form.
The luminous and protective structure decides to be inspired by the trees around it. Like roots, it sets its nine supports to stand tall in a vertical slope in the heights of Mexico City.
“Casa Flotante” is much more than all its spaces. It’s a bridge between nature and shelter, which invites all trees and plants inside.
The behavior is not to dominate but to reflect. To give into the landscape… like a mirror. The proposal of this construction style is an exchange of size and quantity for lightness and integration. As a result: Beauty.
THE KEY
Simplicity, transparency and touch. The texture absorbs the local materials to turn them into an experience.
Made of light and reflections, the atmosphere multiplies its views and sensations. Size and proportion lets one ascend in a spiral, through the house between the studio and the bedroom: Between pleasure and creation; through thoughts and dreams.






















