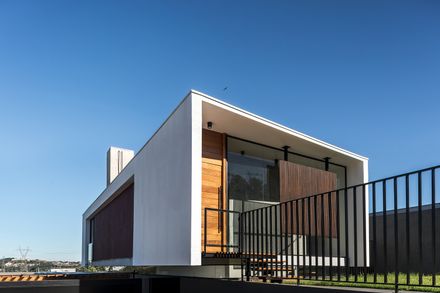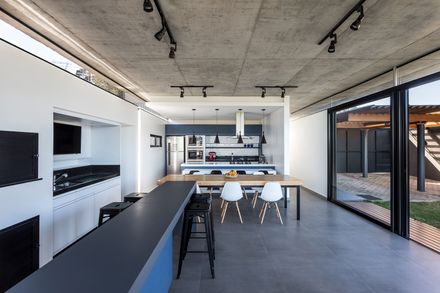RG House
LEAD ARCHITECTS
Michel Macedo
Text description provided by architect.
Conditioned by an environmentally protected area on the backyard, the RG house diverges into two distinct priority facts, one environmental and another human: the uneven topography, characteristic of the city, and the contemplative value that the preserved vegetation offers to the residents on the most private limit of the lot.
The project proposes an alternative that reconciles these two aspects. From the street, the house extends from the upper level to the backyard, in a way that floats on the topography while suits it, creating a shaded area on the ground and linking the main access to the street.
In this conformation, the project assumes a elevated ground floor for intimate purposes - whose elevation allows privacy and the best visuals - and an underground level for social and service purposes.
Both pavements can be accessed by the street from the axis of circulation arranged in the main facade, which links the daily routine to the urban space.
In addition, just three concrete pillars and slender prestressed slabs guarantee contemporary features for the building, by pure aesthetics and free plan, and an elegant appropriation of this sample of the city's topography, the vitality of this residence that longs to respect the possibilities of the residents and the existing environment.
























