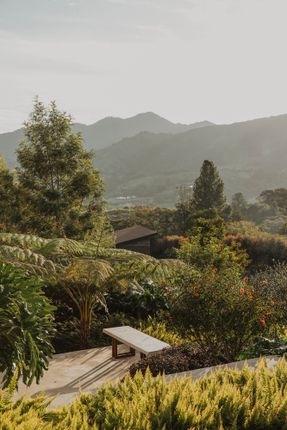LEAD ARCHITECTS
Diego Fajardo
ENGINEERING
Sodinsa
MANUFACTURERS
Autodesk, Chaos Group, Porcelanosa Grupo, Acquafloor, Adobe, Cedro Rojo, Krion, Ladrillera Santafé, Trimble
PHOTOGRAPHS
Mateo Soto
AREA
586 M²
YEAR
2015
LOCATION
La Ceja, Colombia
CATEGORY
Houses
Text description provided by architect.
One premise defines the design of this house, "a tribute to the landscape."
Based on the natural context of the project, the materials, colors, and textures to be used in this house were chosen; an earthy tones palette that mimetize the nature of its surroundings, a landscape that responds to the native, in a few words respect for the natural.
Located in a rural zone of La Ceja, Colombia, in the upper part of El Capiro hills, surrounded by vegetation and close to the Capiro nature reserve, where the main water sources of the city are born.
On irregular terrain, three volumes are delicately located respecting the existing topography which generates three different levels, these determine the program of the house; a social volume, a connector, and a private volume.
The private volume has a study/library that the family describes as the coziest place in the house, where they can be together on a cold day and feel warm at the same time, it is a space that allows you to enjoy the landscape and technology as well, this is the place where the entertainment center is located.
The rest of the private volume consists of two rooms with a bathroom each and the main room at the end of the volume generating a terrace/balcony with a 90 degrees view.
The social volume, on the other hand, is the lowest volume composed of the living room - dining room and a semi-integrated kitchen that allows making this an open integrated space.
The kitchen for the family is the element of union where everyone can express their tastes and culinary talents without losing social integration; at the same time it has a division in the middle that allows two different spaces and atmospheres to be created, an auxiliary dining room and an outdoor room that enjoys the view of the city.
Finally, we have the connector volume, which is responsible and relationship with vegetation; It reaches a space where the social bathroom and the division of the two volumes are located, thus achieving a physical separation between the private and the social.
This module breaks in volumetry with the rest of the house making a difference both inside and outside.





















