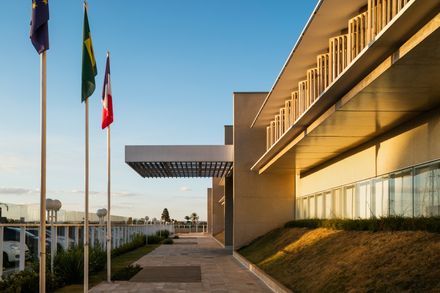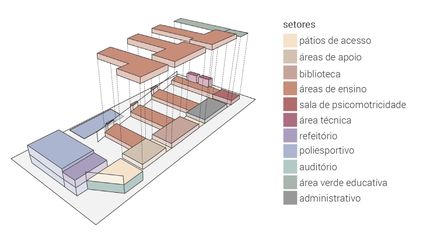François Mitterrand High School
CATEGORY
High School
LOCATION
Setor Industrial, Brazil
AREA
12199 m²
ARCHITECTS
Jean Dubus, José Luiz Tabith
YEAR
2016
PHOTOGRAPHS
Nelson Kon, Carlos Matheus Oliveira e Rafael Amador
MANUFACTURERS
Tarkett, thyssenkrupp, A. Pelucio, Alfambra, Ares Line, Belmetal, Deca, Gail, Haiah, Jofel, Luxaflex, Madepar Laminados, Master Frio, Recoma, Tetti, Viapol
STRUCTURE
Alberto Luppi, ACS Engenharia de Estruturas
LANDSCAPING
Fábio Camargo Paisagismo
ACOUSTIC
Lúcia Pirró - Green Consulting Arquitetura e Engenharia Acústica
LIGHTING
Alexandre Giovannetti
ELECTRICAL AND HYDRAULIC
NV Engenharia
ARQUITETURA DE INTERIORES
JT Arquitetura - José Luiz Tabith Jr. e Jean Dubus (authors); François Genouvrier e Ricardo Takashi Minami (coordinators); Nathally Costa Crisostomo, André Tabith Costa, Joyce Santos Alves, Luciana Kimura, Priscila Chu, Markus Thomas Munoz Kampf, Lucas Rigotto, Camila Tannous, Samuel Robinne, Victor Kuhni, Ana Lúcia Rodrigues, Edvaldo Luiz de Jesus
AIR CONDITIONER
JMT Projetos
POOL ART PANEL
José Luiz Tabith e Lucas Rigotto
VISUAL COMMUNICATION
Nathally Costa Crisótomo e José Luiz Tabith
CONSTRUCTION
Grupo Attos
ARQUITETO RESPONSÁVEL
José Luiz Tabith
Text description provided by architect.
As well as being selected for an international competition between Brasil and France that had many minimum criteria, including sustainable architecture and adaption to the site.
The project also received 2nd place in the institutional building category in the 6th Saint-Gobain Sustainable Habitat Architectural prize.
Located in the South lake (lago sul) region of Brasilia, the building stands out for the conception that fully utilizes and distributes the construction throughout the territory, with constructed volumes and absence of volumes, which establishes a permanent dialogue between closed and open spaces.
The facility is spread over a site of almost 15,000 m³, comprising 2 floors. There is a primary hallway with 4 further internal corridors, through which each wing is accessed and the common spaces are concentrated.
Connected to each hallway are 4 perpendicular appendices with classrooms, interspaced by 3 courtyards. A separate building houses the refectories, gymnasium and indoor swimming pool.
This arrangement creates areas of natural coexistence, where fully integrated pedagogical outdoor activities combine with nature.
These square courtyards are areas that allow permanent cross-ventilation between the buildings.
The blocks for teaching allow differing options according to the solar orientation, having glass frames facing the south façade, while the north-facing walls are protected with wooden eaves of 1.5 m and a parasol that is pivoted, enjoying both horizontal and rotational movement, thus allowing additional use as a vertical brise soleil at the rooms at each end of the block.
This same parasol protects the west façade of the main building, which faces the street and car park.
In these squares, there are raised metallic structures spanning 7.0 m, that support slats of the same sustainable timber, casting shadows across both external and internal environments.
All the roof protection is provided by natural materials, approximately 5,000 m² of green coverage, reducing the need for internal heating, as well as adding considerable improvement on both thermal and acoustic insulation. The sports block is fitted with solar panels, reducing both the carbon footprint and requirement for imported energy.
The indoor environments are treated with cross ventilation and computer-controlled humidifiers, negating the need for air conditioning, somewhat unusual for the region; being a warm, dry climate.
The vaporizing elements are strategically located out of reach and close to the openings, to enhance the natural air, humidifying in such a way that no water droplets are formed.
The technological systems for the building are concentrated at the ends of each block, which when combined with the peripheral structure of the spaces (in both modular and independent functions), allows the flexibility of internal spaces, compartmentalized with multi-layered gypsum wall coverings.
On the whole, the project integrates harmoniously to the surrounding environment, respecting the template defined by overturning the urban design of Brasilia. It seamlessly presents a modular rhythm in architectural expression and design methods that allow users to observe the ever-changing external landscape, further enhanced by the green areas and sunlight.
Building biophilia enhances motivation, improves the mood and performance of the users, without limiting their learning solely to a traditional classroom experience.






























