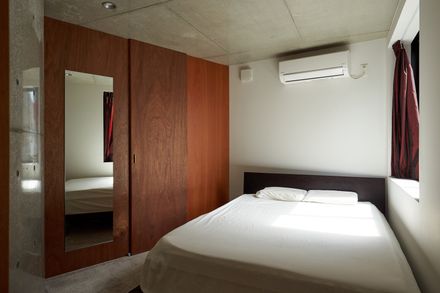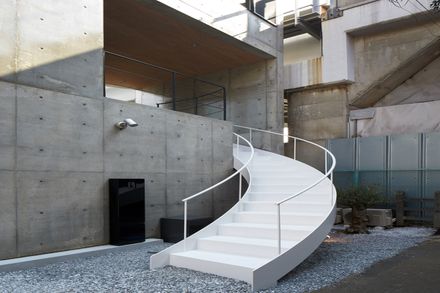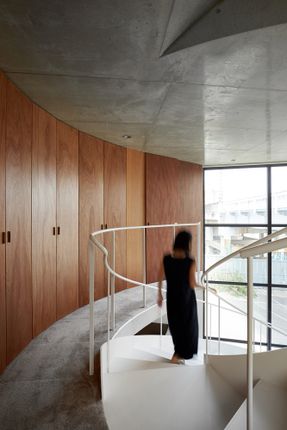Stir
ARCHITECTS
Ryu Mitarai & Associates, Architects
DESIGN TEAM
Ryu Mitarai & Associates
CONSTRUCTION
IKEDAKOUMUTEN Company Limited
ARCHITECT IN CHARGE
Ryu Mitarai
STRUCTURAL ENGINEER
Hiraiwa Structural Consultants
ENGINEERING
IKEDAKOUMUTEN Company Limited
ENGINEERING AND CONSTRUCTION
IKEDAKOUMUTEN Company Limited
PHOTOGRAPHS
Kai Nakamura
MANUFACTURERS
Toli
AREA
146 m²
YEAR
2018
LOCATION
JAPAN
Text description provided by architect.
A narrow alley with signs of living, railway overpasses with trains every minute, wide city planning roads under construction for 2020.
The site is located in a unique place between three different environments.
I thought of an architecture that stands up with the environment while reacting to the different scales, distance, speed, sound, and brightness.
The four-story building has shops on the first floor and private residences on the second to fourth floors. On the first floor there is a Japanese restaurant, an entrance is set up in an alley for two years, and when the planned road opens, that side becomes another face and opens greatly to the town.
In addition, the housing part has a large volume while creating a floor to the maximum capacity, so that the terrace and the stairwell are integrated into a strong connection with the outside.
For the four slabs stacked in this way, the stairs are turned around the entire site as if they knead (steer) the inside and outside.
As you walk along the alley, the stairs emerge as an extension, diving into the building as if glancing over the elevated tracks, and further round and round the inside and into the building.
These moving stairs create a place that matches the surrounding environment while compressing and relaxing the space.
It has the scale of the skeleton of a city somewhere away from people, while being at the center of life.
That encouraged the discovery of the place and thought that it would lead to the richness of living here.
In addition, the signs of the residents are spread through the alleys in the form of stairs.
It will be a manifestation of the city's participation in neighborhoods, which leads to private houses opening eaves, turning porches and arranging pot plants.
In addition, the terraces created by the stairs that go up as if to push the building open, shed light and wind into the dark cul-de-sac and create a new home-style.
In this way, the buildings that stand up in response to the environment are slowly moving around the city, and we hope that the unique connections and rich openness will be created here.































