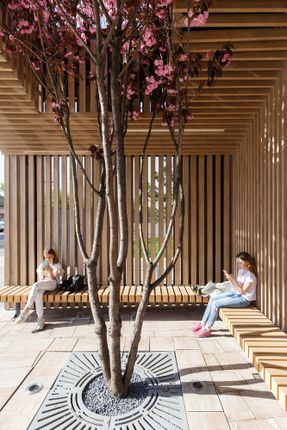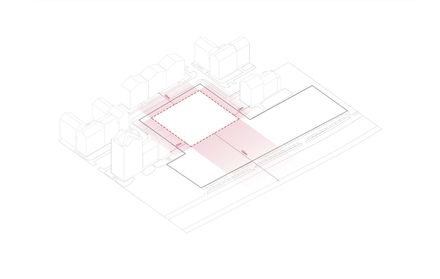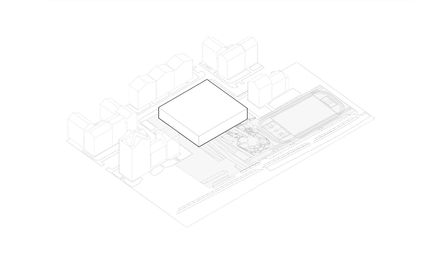
Gymnasium А+
CATEGORY
Schools
LEAD ARCHITECTS
Olga Chernova
YEAR
2018
AREA
8330 m²
MANUFACTURERS
Atlas Concorde, AutoDesk, GRAPHISOFT, Lumion, Baumit, Cinca, DLW, Heradesign, Knauf, Laminam
LANDSCAPE
Beloded Landscaping
CLIENTS
KAN Development
COLLABORATORS
Svoya Studio
DESIGN TEAM
Olga Chernova, Aleksandr Popov, A. Kamenets, S. Kravchenko, M. Ryabokon, R. Taranushchenko
Text description provided by architect.
School "Gymnasium А+" continues the complex of educational institutions at Residential Complex Comfort Town.
It is designed for 600 students. One of the main architectural features of the school is the roof.
It continues the theme of pitched roofs of Comfort Town. It is asymmetrical, so there is no identical angle of view on facades.
The building of the school is achromatic, but it is based on a colorful inner yard. Also, it creates a contrast with residential development on the background, so architects accentuated the interesting shape of the building and functional specialty of the school.
This project focuses on materials, unusual texture of metal, special stucco, and specially imported Armenian basalt.
Public and administrative functions are located on the ground floor of the school. There is a wardrobe, a medical center, a gym, a teacher's room, and a library in addition to the cafe and canteen.
The library is arranged as an educational hub: here, there are zones for club meetings, lectures, as well the library has its exit to the amphitheater - in the courtyard of the school.
There are three gyms - for basketball and mini-football, volleyball, and a gym for fitness and choreography.
The large sports gym is certified by FIFA standards, equipped with a scoreboard for which you can output any values (count, stopwatch, etc.).
One of the walls of the large sports gym is equipped with a climbing wall. A special curtain hall can divide the gym into two rooms, where classes in various sports can be taken simultaneously.
On the first floor, there is an assembly hall for 200 seats. Management of its acoustic and light systems is carried out remotely, using a tablet.
One aisle of the first floor is given to the junior school. The recreation area here is adapted to the needs of children: during the breaks, they can lie on the "grass", hide in the "houses" or ride the "vines".
On the second floor, apart from the classes, there are also public spaces: a light art studio, a rehearsal room (additionally equipped with noise-absorbing panels), and a lecture hall for 150 seats.
Special curtains on the windows allow transforming the lecture theater into a cinema hall.
The courtyard of "Gymnasium A +" is designed in the form of an amphitheater. In good weather, it is planned to conduct part of the lessons and general school activities, concerts, and performances by the theater studio.
The football field, 60x40 m in size with synthetic coating, is certified and accepted by the Football Federation of Kyiv as the home arena of the football club "Vulkan".
The field with 160 wells, 60-meters depth, completely provides the school with heat and cold for a geothermal heat pump.
Thus it allowed disconnecting school from the main city heating network. So the school building does not place a burden on the city's grid and receives energy without emitting greenhouse gases or contaminating the environment.
































