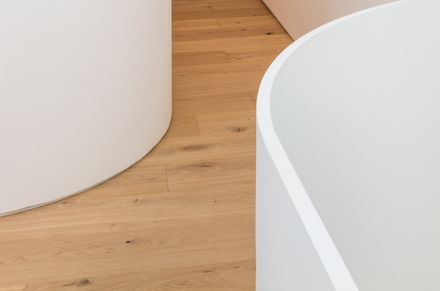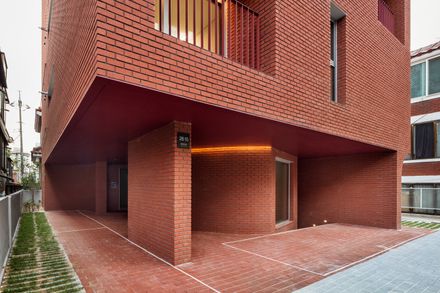MOTTAGI 99 Building
YEAR
2020
LOCATION
South Korea
CATEGORY
Mixed Use Architecture, Retail, Residential
Text description provided by architect.
Located in a residential area in downtown Seoul with physical regulations that create fundamental environmental constraints, project ‘MOTTAGI 99’ (The word ‘mottagi’ means cutting off a corner: chamfering) blurs the many rigid boundaries of the surrounding area. It leaves a new gap in the standardized urban landscape.
This project started with a question about the typology of urban housing, which has become the result of a combination of urban regulation and individual profit desires against it. ‘MOTTAGI 99’ is a five-story multi-family housing for five families and with retail on the first floor.
Mass, Reorganizing density
Pedestrians come across the monolithic mass on the street, while visually facing the unoccupied ground space and the largely removed upper void of the building.
This distinct fullness and voidness of the building mass is the result of being defined by an external force, like a clay creature. The external forces on this site are ‘laws, urban density, public and private distance’.
This single mass works organically from the ground to the top, allowing the people to move and experience.
Within the limited site, the first floor reorganizes the density fiercely, solving various required distances by law including entrances, parking, etc.
The curved volume leads visitors from the street to the lobby while accommodating the program.
It provides spaces to neighbors and pedestrians, being set back from the road. Lowered 700mm down in level, the retail shop attracts visitors separately.
This level difference enables outdoor space and each floor to have the necessary floor height under the regulation of the entire building height.
The somewhat unfamiliar proportions of the chamfered(arch-shaped) shear wall that seem to support a heavy buttock reveals the contrast between the upper and lower parts of the mass.
This indicates the directionality of pushing up the mass beyond the load-bearing structural column.
The multifaceted chamfering was intended to soften the boundaries between sites as well as to relieve stiffness between architectural components.
Structure & Space
The ‘variation of chamfering’ of the mass continues inside, and it is further amplified in the 4th and 5th-floor residences where the client’s family lives.
Stairs lie through the gap in mass, and light flows in from the curved ceiling creating abundant context and texture.
The parts that are pushed hard or boldly removed from the outside become a private terrace for each housing, allowing them to have a comfortable distance between surrounding neighbors.
The public staircase of the building which represents structural beauty is also results from reorganizing density.
The wall located at the center of the stairs supports the stairs by a cantilever structure, and at the same time, is an integrated body with handrails. This appearance reflects the compressive density of the servant space.












































