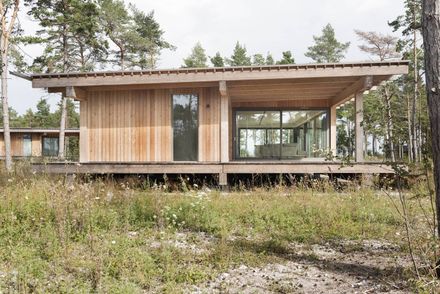Boge Friggars House
ARCHITECTS
Scott Rasmusson Källander
LEAD ARCHITECTS
Christian Scott Rasmusson, Johan Källander
MANUFACTURERS
Ruukki, Tarkett, Bricmate
PHOTOGRAPHS
Anna Sundström
AREA
500 m²
YEAR
2019
LOCATION
Sweden
CATEGORIES
Houses
Text description provided by architect.
Boge friggars is a small area with 5 summer houses on the island of Gotland.
The exposed wooden construction and large windows floats above, reflects and blends into the rough and untouched landscape.
The houses have a solid and an open half. The solid one is private and contains bedrooms and bathrooms.
Here you are surrounded and close to the trees and forest. The open half is public and programmed with LDK that overlooks the grass field and ocean.
Inspired by old timber houses and wharfs the architecture aims to be ealong-term and timeless.














