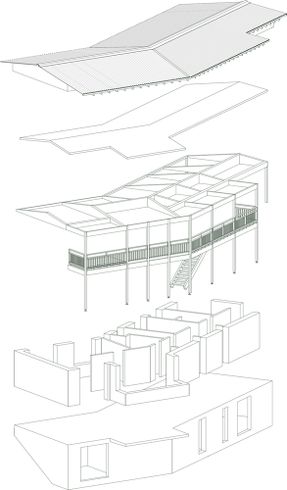House in Vira Gambarogno
PHOTOGRAPHS
Viola Valsesia
MANUFACTURERS
Mosa, Zzwancor, Etex Colombia
PROJECT MANAGER
Architetto Daphne Cavalli, 6600 Muralto
STRUCTURE ENGINEERS
Merlini & Ferrari Sa, 6648 Minusio
CARPENTER
Hintermann & Ruffini Sa, 6670 Avegno
CABINET MAKER
Santini Delbiaggio Sa, 6512 Giubiasco
LOCATION
Gambarogno, Switzerland
CATEGORIES
Houses
Text description provided by architect.
The house is located in Vira Gambarogno, on a steeply inclined hillside above the Lago Maggiore.
There is a wide view on the Verzasca-Valley and the town of Locarno. The plot borders on the hillside on a quiet stream and a chestnut forest.
Towards the valley, it opens up to the spectacular panorama. The clients asked for a house with living space on a single floor and a strong connection to the nature that surrounds it.
The building sits in the lower part of the plot, in the middle of the garden. The volume bends along the curved shape of the hill.
The lower floor houses the cold cellar, the technical room, and a guest room with its own bath. The rooms are accessed directly from outside, over the open veranda, which protects them from the weather and the sun. It also serves as a space to work or rest in summer.
The floorplan of the living space is structured along the gable wall into a sequence of spaces on the hillside and one on the valley side.
On the hillside, the private rooms are oriented towards the intimate garden: two bedrooms, a bath with a Japanese shower and bathtub, a second bathroom for the guests, and the washroom.
On the valley side, a series of chambers form an enfilade: hallway, office space, and dressing room. The two zones merge in the kitchen, living- and dining room on the north end of the volume.
The hill is marked by surface water, the clayey soil makes it difficult for it to seep away. For that reason, the volume under terrain has been minimized. All the living spaces are above it.
Behind the cellar rooms on the lower floor, the water can seep away over open drainage in an aerated space.
The base of the building is constructed in concrete without insulation.
The walls of the living space above are made out of insulated bricks and are finished with lime plaster both inside and out.
The floor is made from hardened concrete.
The roof, with its wooden skeleton and the solid wooden ceiling elements, stabilizes the walls and stiffens the construction.
The wooden girders structure the living spaces and serve as lintels for the windows and the doors. The roof merges with the structure of the open veranda, which is made from untreated larch wood.

















