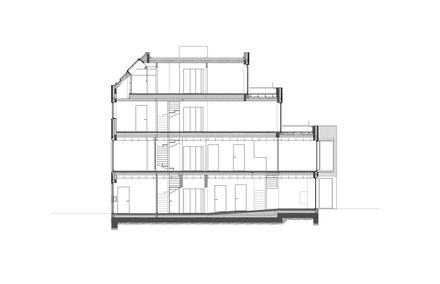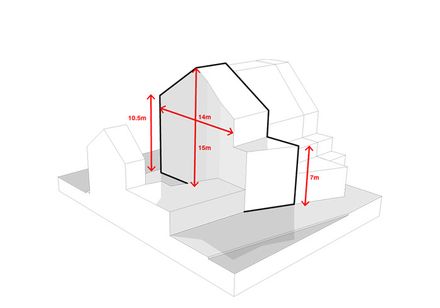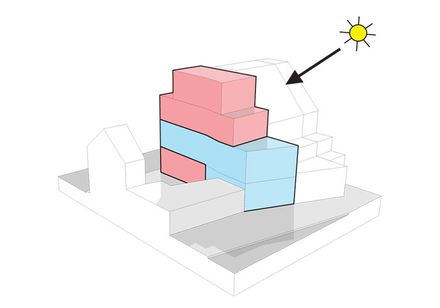CLIENT
Anke Deschamp
PROGRAM
Dental Practice And Apartment
CATEGORY
Mixed Use Architecture, Dental Clinic, House
LOCATION
Ingelmunster, Belgium
Text description provided by architect.
The client wishes to build a dental practice and an apartment on a plot of barely 85m2.
The plot opens up along two sides and has a magnificent view to a new marina to be developed along the channel of Ingelmunster at the back of the site. Stringent building codes dictate a maximum building envelope of 3 storeys.
The dental practice should focus on the marina, the apartment on the Waterstraat.
A two-sided exposure for the dental practice on the one hand, and optimal daylight entering the apartment on the other hand, result in a solution that stacks both programs instead of separating them.
The maximum building envelope is manipulated so to provide two south facing terraces for the apartment above.
These manipulations make the building read as a combination of three geometric volumes, stacked gradually on top of each other.




























