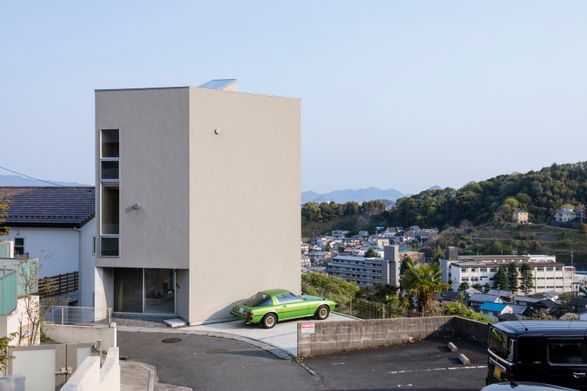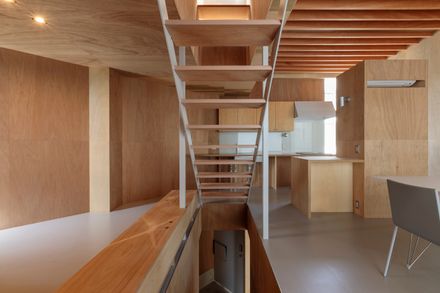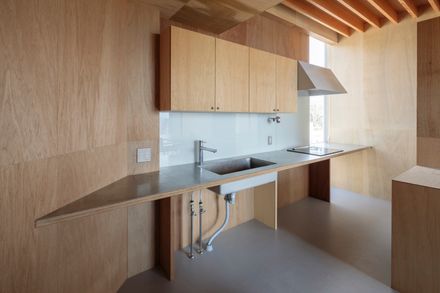
House in Koinaka
ARCHITECTS
Yutaka Yoshida Architect & Associates
ARCHITECT IN CHARGE
Yutaka Yoshida Architect & Associates
DESIGN TEAM
Yutaka Yoshida Architect & Associates
MANUFACTURERS
Toto, Cera Trading, ENDO Lighting Corporation, FONTE TRADING, LIXIL , Panasonic Japan, YAMAGIWA
PHOTOGRAPHS
Tomohiro Sakashita
AREA
109 m²
YEAR
2018
LOCATION
Hiroshima, Japan
CATEGORY
Houses
Text description provided by architect.
One of the hill-shaped sites scattered around the foot of the mountain surrounding the city of Hiroshima, the site located at the end of the housing complex has three steps of height difference facing the cliff, and has an irregular flat shape.
Client, who found the site, imaged a rich home with a spectacular view overlooking the city.
When I first visited the site, I strongly imagined a tower-like architecture that stood on a cliff.
We sought a well-formed plan shape with a building layout that overlaps while securing parking space for two cars.
The combination of rectangles and triangles is because we wanted the most effective footprint for the unique site shape.
In addition, a foot plant with a small side in contact with the road was effective when clearing the building conditions related to road diagonal line.
Of the three-story structure, the main living space is located on the second floor, and the bedroom and water area are located on the top floor.
The rectangular planes on the 1st and 2nd floors show the structural materials of the ceiling in a grid pattern, giving directions toward the outside and openings that cut out the scenery, while the triangular plane space is flat.
By giving these simple combinations, the stairs inserted between them, and different ceiling heights, shades are created in a small living space.
For the interior, mortar is used for the first floor, P tiles of similar colors are used for the second and third floors, lauan plywood is used for the walls and ceiling, and the stairs and construction materials are unified with lauan plywood.
Since it has a wall surface that is continuous from the inside to the outside, the plastering finish of the outer wall is also a color scheme that is conscious of the affinity with the color of the wood part, and the interior space creates a spread that connects to the outside while changing the material.
The plane shape with five side walls created from the site shape has a mysterious depth and breadth that cannot be obtained with the four side planes.
By adding a cross-sectional operation to it, we have realized a rich residence that captures the scenery below the site while including a rich interior space.





























