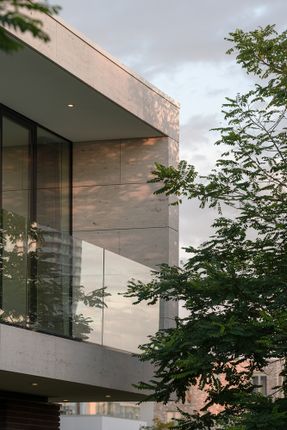ARCHITECTS
Powerhouse Company
PROJECT TEAM
Franca Houg, Ryanne Janssen, Sander Apperlo
STRUCTURAL ENGINEER
BREED ID
GEOTECHNICAL ENGINEER
BREED ID
LANDSCAPE ARCHITECT
Arjan Boekel
GENERAL CONTRACTOR
Valleibouw
MANUFACTURERS
Gira
PARTNERS IN CHARGE
Nanne de Ru
, Stijn Kemper
YEAR
2017
LOCATION
Amsterdam, The Netherlands
CATEGORY
Houses
Text description provided by architect.
Located on a canal, next to a small marina, and in a green new neighborhood of Amsterdam, Villa MW is all about the views.
Part of a row of one-off houses for individual clients, the brick of the ground-floor front facade was a given of the area plan, a feature that connects all the houses in the neighborhood.
We pierced the brick wall, which extends on two sides, to frame various views, and on top added a Jura limestone box cut by panels of glass and wooden slats and dotted with projecting balconies.
Even while our villa protects our clients’ privacy, it embraces the great outdoors.
Space for Reflection. Responding to the waterfront setting, our Villa MW is a reflective building, the more so where it opens to its environment.
The closed façade of the ground floor with its brick and tall front door in glossy tombak is softly reflective, while the projecting first floor mirrors the sky with the expanses of glass of its large windows and balconies, beautifully framed by Jura limestone.
Inside, natural materials – wood, plaster, natural stone – make the most of the abundant daylight.
With its warm yet neutral gray-beige color and clean structure, Jura limestone comes into its own on exterior façades.
This European limestone was formed in Jurassic lagoons and contains fossilized sea creatures like ammonites and belemnites – a perfect choice then, for our waterside Villa MW. Seams of calcite give it a marble-like appearance, especially when crosscut.
A sculptural staircase connects the two floors and is bathed in daylight thanks to the skylight above. Wood is used throughout the interior: oak for the staircase steps and handrail, with wengé and walnut wood for all the “permanent furniture” (cupboards, shelving, headboards and divides) of the living room, kitchen and bedrooms.
The quietly luxurious materialization raises the whole atmosphere of the villa. The natural marble seating elements by the staircase here echo the Jura limestone used for the facade of the upper floor.




























