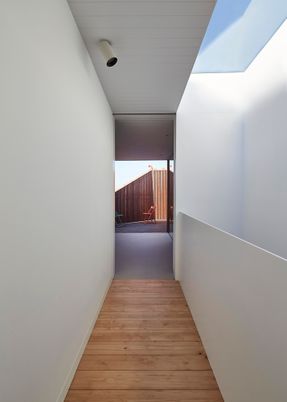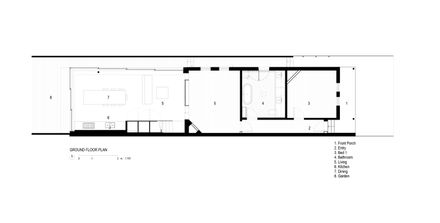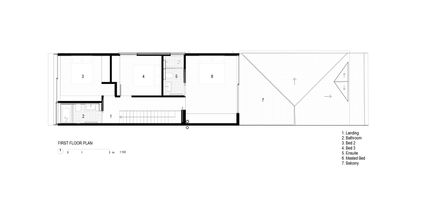Bronte House
ARCHITECTS
Archer Office
BUILDER
Shorebuild
MANUFACTURERS
GRAPHISOFT, Sculptform, Shade Factor, Windoor Pty Ltd
YEAR
2016
LOCATION
Sydney, Australia
CATEGORY
Houses, Extension
Text description provided by architect.
This addition to an existing semi-detached home creates multiple outdoor interactions within a narrow site by blurring interior and exterior spatial typologies to create outdoor-like interiors and exterior rooms.
The original brick house is consolidated into three front rooms.
The original brick house is consolidated into three front rooms.
Three new bedrooms are enclosed within an elevated timber box to create a new living area beneath that opens to the fences on all sides, becoming part of the garden.
An intimate datum matches the height of the sliding doors to the fences, creating a strong horizontal that amplifies the width of the site.
A staircase rises beneath a large skylight into a courtyard-like landing that opens to upstairs bedrooms.
The master bedroom opens east onto a protected balcony that is carved into the original roofline to create an outdoor room, its triangular form remaining faithful to the geometry of the hipped structure.














