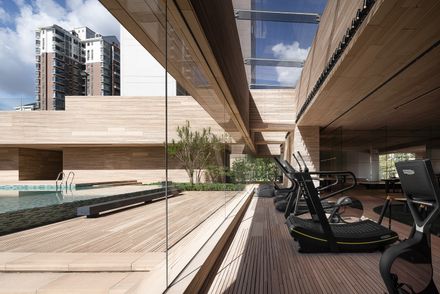ARCHITECT IN CHARGE
Ann Yu
DESIGN TEAM
Rex Liu, Sue Wang
LOCATION
China
CLIENT
Times China
CONSTRUCTION
Qiaofeng Decoration
COLLABORATOR
Lepu Art Ceramics
CATEGORY
Services
Continuation of identity and cultural vitality
During the 10 years from 2000 to 2010, an average of 250 villages disappeared every day in China, and the traditional rural society was irreversibly declining, and its economic structure, ethnic structure, Cultural heritage, and value system were also gradually disintegrating.
Sanxi Village in Zhongshan bypassed the process of historical city development and entered the new era in its true state. It is a village that has been completely preserved.
Considering and emphasizing regionalism in the perspective of globalization, the handmade pottery tiles, which are very similar to soil, are selected as the memory carrier of "villages", Forming unique color and mottling under the effect of external environment and symbiotic with nature.
In order to explore the rational return of traditional culture through the integration of locality and times, It is necessary to search for the authentic properties of materials, inject the localized "sense of soil" into the shape and profile of buildings, and derive the reconsideration of the relationship between architecture, region and nature.
Considering and emphasizing regionalism in the perspective of globalization, the handmade pottery tiles, which are very similar to soil, are selected as the memory carrier of "villages", Forming unique color and mottling under the effect of external environment and symbiotic with nature.
In order to explore the rational return of traditional culture through the integration of locality and times, it is necessary to search for the authentic properties of materials, Inject the localized "sense of soil" into the shape and profile of buildings, and derive the reconsideration of the relationship between architecture, region and nature.
The wide range of materials is interpreted and validated through the use of hand-made ceramic tiles as an application material for the overall building skins.
Starting from the small orderly details, the core module is used as the technical system for the production and application of building materials. Three modular specifications are selected for the components, namely 1200×310mm, 800×85mm, 800×40mm.
The gap size in the application is calculated in the module design and the material passes repeated calculations and pre-installation verification, and then prefabricated by the factory to ensure the tolerance and adaptability of large-scale.
Timeless dynamic spatial form
With the passage of time, the community space is constantly updated in the process of dynamic changes and the tension of the urban fabric, becoming a building that grows together with local residents.
As a simple geometrical building, the architectural relationship can be regarded as the overlapping of two cuboids and the combination of volumes.
The overlapping area strengthens the connection of spatial dimensions and forms the diversion and management of moving lines. two rectangular parallelepipeds.
The exterior facade is decorated in disorderly misspelled ceramic tiles with a soft sand chrome-plated mirror which allows physical properties to manifest themselves.
The west entrance adopts an L-shaped path that allows visitors to view different sides in a given field-closed and open, outdoor and underground, casual and finite, immortal and daily, time and matter.
Different interpretations of the sense of presence can be described as rich experiences of condensed perception.
The wrap-around trail with a walking time of about 3-5 minutes runs through the public path of the park and the club. Through the relaxation and guidance of the emotional movement, users have a dynamic experience of the main body of the building in a certain time and space.
The spatial composition logic of horizontal reorganization along the north-south side to the long side enables the building's unfolding surface to receive the golden sunshine time to the greatest extent.
At this time., Light and shadow become a kind of real-time scene superimposed on the artificial architectural order like a layer of random chaos.
The main styles of furniture for public function space come from the "Multipod" series of high-fixed products from A&V. The arc edge design reduces the risk of collision in the multi-person flow line space.
The leg structure of the multipod meets the different length and Highly applied evolution. The table top is a 5mm thick solid aluminum plate, and the fine texture scratches that will be produced during long-term use are part of the design.
Of course, for most users who are concerned about the loss of natural materials, the choice of this material does require explanation. The gym equipment comes from Italy's top fitness equipment products of Technogym.
Line efficiency
The over-effective connection makes the result of the contact become the primary while the process and purpose of the connection are neglected. Just as the essence of the real garden is hidden in an inefficient aspiration, it seems to be visible but can only be reached at a certain distance.
The private kitchen "JIAN", the highlight of the clubhouse, is hidden at the bottom of the pool. If it is not cost-constrained, people will be able to watch the charming dynamics of the pool.
The 18-person circular Chinese dining table is from A&V's high-end product "The Moon", copper countertops will glow indoors under proper lighting conditions like the moon. Dining chair also comes from A&V’s high-end products.
It is a PVC transparent board seat with a sol rigid connection based on material science which is matched with a surprisingly intimate and comfortable ergonomic Angle design. The central axis chandelier is selected from the creation of the architect Peter Zumthor for the Italian top-line lighting brand Viabizzuno.
The SKY CLUB, which quietly exists on the fifth side, is open at night in summer or for private use by residents .It has unparalleled spatial cohesion. The SKY CLUB, which quietly exists on the fifth side, is open at night in summer or for private use by residents.



























