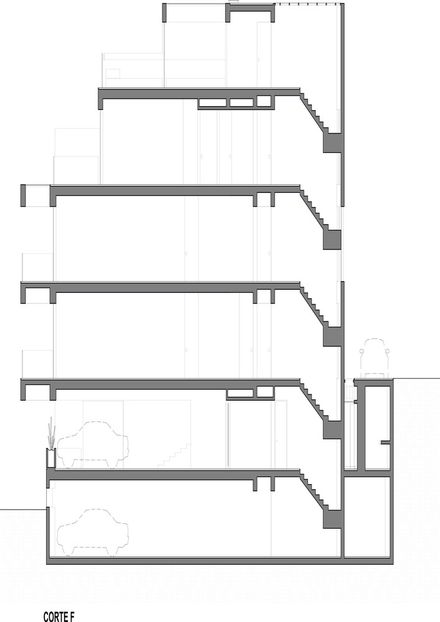Paquidermo Building
ARCHITECTS
Martin Dulanto
LOCATION
Santa Maria Del Mar, Peru
CATEGORY
Apartments
AREA
364 m²
YEAR
2018
PHOTOGRAPHS
Juan Solano, Renzo Rebagliati
MANUFACTURERS
Casa Rosselló
COLLABORATORS
Dora Gonzáles, Luz Veja, Luciana Escobar
STRUCTURAL ENGINEER
Jorge Avendaño
LEAD ARCHITECT
Martín Dulanto Sangalli
PROJECT MANAGER
Miguel Gutiérrez
Text description provided by architect.
The taking of part of this project, consists of 3 independent departments for members of the same family, arises the need of the client to have privacy with respect to his neighbors.
The land where he building is located has 2 lots, although one of them (the posterior) looks directly to the sea, the other one, the main one, faces to a multifamily building of 9 floors of height.
Whose windows look directly to the Pachyderm Building, generating the sensation of being directly exposed.
To solve his problem, 2 measures are taken: On the one hand, the façade which looks at the main entrance is considered fairly closed.
With small windows which are enough to allow proper ventilation and natural lighting of the environment’s that are facing this façade without being exposed to the exterior.
On the other hand, the project is recessed from the northern boundary, generating a passage between the building and the neighbor’s house.
This passage fulfills the function of a patio through which all the environments ventilate and illuminate naturally.
The building presents a transition between the 3 façades, which goes from the closest in the east as it faces the neighbors, evolving to a semi-open in the lateral façade, to finally opening almost entirely to the west front and thus be able to appreciate the immensity of the Pacific Ocean.
The project has the following environment’s: Basement 2: On this level there is an entrance hall, parking for 6 cars, and the machine room.
Basement 1: On this level there is an entrance hall, parking for 4 cars, 2 service bedrooms that share 1 service bathroom, deposit, service lounge, and laundry room.
First level: On this level, in addition of the guest garage, the first department is located, which has a living room, terrace, dining room, kitchen, guest bathroom, master bedroom with a walk-in closet and bathroom, 2 secondary bedrooms with bathroom, and a deposit.
Second level: At this level, the second department is located, which has a hall, living room, terrace, dining room, kitchen, guest bathroom, master bedroomwith a walk-in closet and bathroom, 2 secondary bedrooms with bathroom, service bedroom with bathroom, and he laundry room.
Third level: On this level, we can find the ground floor of the third department, which has a hall, living room, terrace, dining room, kitchen, guest bathroom, master bedroom.
With a bathroom, secondary bedroom with bathroom, service bedroom with bathroom, and he laundry room.
Rooftop: At this level, the second plan of the third department is located, where there is basically a bedroom with its bathroom, the common area of the building.
With a small hall,a changing bathroom, and in the terrace a dining room, living room, barbecue area, sunbathing area, pool, and a patio.






























