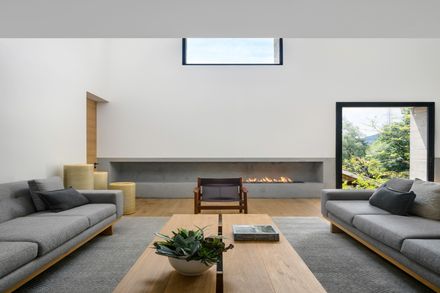Desierto de los Leones House
ARCHITECTS
Taller ADG
LEAD ARCHITECT
Alonso de Garay
LANDSCAPE
Taller ADG
CONSTRUCTION
MAZ ARQUITECTOS
MANUFACTURERS
AutoDesk, Hansgrohe, Marset, Smeg, Villeroy & Boch, Fernández Cueto, Stanza, Teka
DESIGN TEAM
Ana Cantú, Ana Luisa Cabrera, Alberto Cabrera, Israel Vergara, Jessica Mijares, Fabiola Sánchez, Noe Terrazas, Anahí Reyes, Antonio Mondragón
PHOTOGRAPHS
Rafael Gamo, Onnis Luque
AREA
8987 ft²
YEAR
2018
LOCATION
Mexico
CATEGORY
Houses
Text description provided by architect.
The concept stems from the gabled roof geometry, fragmented to generate skylights and terraces.
The different volumes were divided by material into the two stories of the house above ground leel; the ground floor is concrete and the upper floor white brick.
The ground floor holds a studio, a family room, living room/dining area and kitchen.
The second story of the house contains two bedrooms, a second family room and the main bedroom.
En el interior el concreto aparente y la madera son los materiales principales.






















