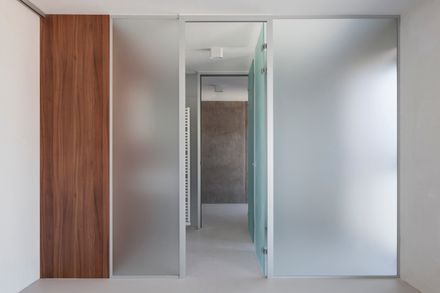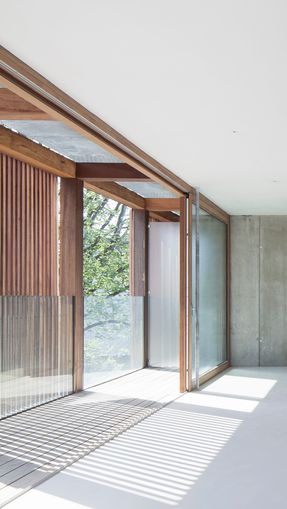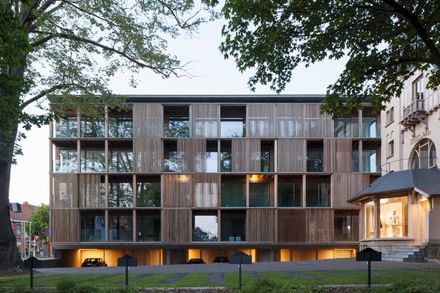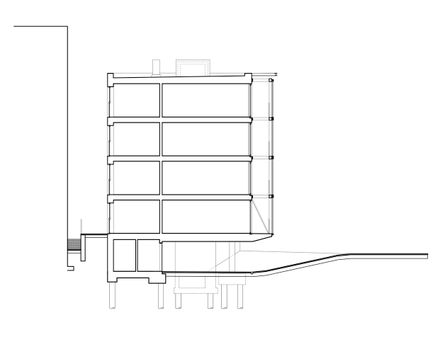
Shutterflats Apartment Building
MANUFACTURERS
AutoDesk, Chaos Group, Adobe, Trimble
ENGINEERING
UTIL Struktuurstudies
LEAD ARCHITECTS
Frank Delmulle, Seger Delmulle, Joachim Provoost
LANDSCAPE
Denis Dujardin
DESIGN TEAM
Seger Delmulle, Frank Delmulle
Text description provided by architect.
Sliding shutters, in vertically open wooden slatted work, provide intimacy, serve as sunscreens against overheating, as privacy screens at busy peak times and as a dynamic factor of the building. This creates a relationship with the city, coupled with an optimal utility value for the residents.
The facade is not static; it is constantly changing. It is partly determined by the residents, by the moment, by the seasons, day and night, so that life and building merge into one another.
The entrance at the back is part of the urban circuit. One enters on the side through a small street in a mysterious urban slit between the building and the neighbouring building.
Each apartment has an open plan dining and living space that opens onto the south terrace via a facade wide sash window. This south-facing glass façade provides an abundance of light and overlooks the new square with large hundred-year-old trees.
The compact and modest apartments have been carefully designed to get the most out of their surface area without compromising on spaciousness.
A central wooden volume in afromisia contains all the technical functions. The living and sleeping quarters are arranged around this central piece of furniture around which one can navigate freely.
Shutterflats is planned in such a way that all the apartments are south-facing and overlook a green inner courtyard formed between Shutterflats, the Avalon residence and a renovated historic villa from 1904.
During the renovation of the villa, the commitment was to preserve as many original elements of the villa as possible and to supplement them with new contemporary components.
The Shutterflats enter into a fascinating and intimate relationship with the historic villa and enters into a relationship with its environment of giving and taking, in a twilight zone between public domain and building.






















