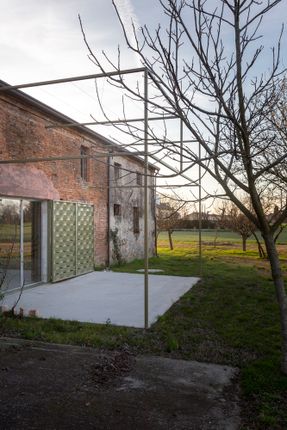"A Brother, a Sister" House Renovation
ARCHITECTS
Bongiana Architetture
MANUFACTURERS
Arteferro, Marta Quinto, Wanda Buosi
YEAR
2019
LOCATION
Ponte Di Brenta, Italy
CATEGORY
Houses, Restoration, Renovation
Text description provided by architect.
A BROTHER, A SISTER.
It's a house with no qualities, especially it is a house but not really at all.
It's a restoration project of an old house situated around Padua, in the Italian countryside.
It's a space for human relations, for living together at the weekends, for parties, for the bbq, or vegetable gardens, for memories and family celebrations.
The project set up the two familiar unities, around the exterior side, a traditional space called “Aia”, that was well-known as a collective space for farmer's works and family playground at the same time.
The two unities, both strongly featured in a brutalism approach, share this space, keeping, at the same time, the privacy they need.
The dwelling is emptied, keeping the naked structure, for having two double-height environments.
We design some frugal object, just like some iron lamps and a concrete kitchen, to try to keep alive the sobriety and the simplicity of the existing building, even if with new freedom.































