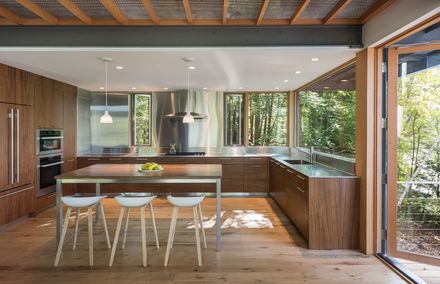Shoreline Dwelling
ARCHITECTS
Murdough Design Architects
STRUCTURAL ENGINEERING
RSE Associates Inc
CIVIL ENGINEERING
David M. Dolan Associates
DRAFTING AND MODELING
Ben Tulman
GENERAL CONTRACTOR
Denali Construction
DESIGN
Jenny Tjia
MANUFACTURERS
Big Ass Fans, Hansgrohe, Louis Poulsen, Arrigoni Woods, Grohe, Tom Dixon, Alape, American Olean, Bosch, Johnson Hardware, Kohler, Krownlab, Majestic, Prandina, Rakks, Stone Source, Toto, durodesign
PROJECT MANAGER
Rob Potish
LANDSCAPE ARCHITECTURE
Richardson Associates, Richardson & Associates Landscape Architects
YEAR
2017
LOCATION
Unites States
CATEGORY
Houses
Text description provided by architect.
This design is a modern interpretation of a traditional cabin: a simple but dynamic wood-clad box and sheltering roof with ample connection to the outdoors.
A framework of “expanding” and “sheltering” spaces are choreographed in a sequence of episodes to ground and amplify the relationships and connections between the building and the landscape.
With one’s movement through the cabin, multiple experiences of one’s place in the site are framed, unfolded and revealed.
Materials and clean detailing support varied readings of interior / exterior conditions.
Glazed fields and frames suggest different relationships to the forest, trees, lake, and sun beyond.
The spatial expansion and contraction under the sloping roof and between/within loose volumes provide a dynamic and interiorized landscape that speaks to the natural one.
The roof’s pressure holds a comforting space, cocoon-like in the bedrooms, but gives way in the upper hall as the floor changes to perforated steel and opens to the living area and lake below.
The open riser stair extends vertically in a chasm that engages a stand of towering pines beyond.
The exterior deck reaches towards the treed canopy, as well as into the interior living room.
Materials occasionally give way to unconventional moments of understanding one’s place in the cabin/landscape such as the perforated metal catwalk that straddles to the exterior as a balcony – heightening one’s sense of elevation being “above” the site.
Throughout each day, the house receives and holds light, reflected fom the lake into the living areas.
The wooden ceilings and spaces within are illuminated with dappled light, ever-changing with the weather, time, and season.
The body and senses are engaged throughout the cabin and site in a narrative about one's time and place on this lakeside idyll, providing a tranquil respite from plugged-in city life.





















