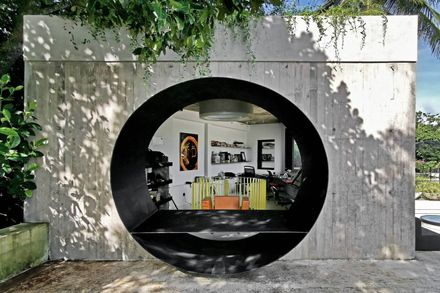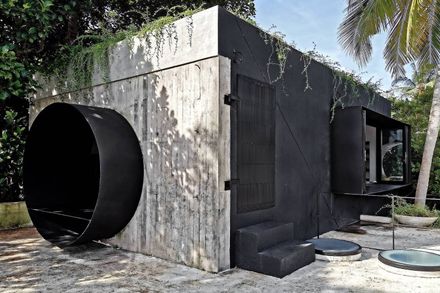The Bolgoda House
ARCHITECTS
Lalin Design
LOCATION
Sri Lanka
CATEGORY
Houses, House Interiors
AREA
12500 m²
YEAR
2018
PHOTOGRAPHS
Tristan Laurens Bernard
POOL TILING & LIGHTING
Foster & Reed Private Limited
MANUFACTURERS
Smeg, Abans Electrical, Alumex Aluminium Doors & Windows, Athuraliya Sarath Jayantha, Ceyacon, Italco, L&S Engineering, Monara Creations, Sperrys Commercial Equipment, The Colombo Picture Palace, Zanussi
DESIGN TEAM
Asha Liyanage, Hashini Ranaweera, Tharangika Ranathungarachchi
LEAD ARCHITECT
Lalin Michael Jinasena
QUANTITY SURVEYING
Shalika Abeyratne, Naveen Prashasthi
ALUMINIUM & GLASS WORK
D K Engineering Company
ALUMINIUM WORK
B A Aluminium
STRUCTURAL ENGINEER
Nuwan Bandaranayake
CONSTRUCTION
Penthouse Private Limited
The Bolgoda house was built on an elevated, fan shaped land facing the lake. There was a pre-existing old house on the elevated land, and the project scope was to retain this house as the back end, and construct a new house that straddled the edge of the cliff taking-in the breathtaking panoramic views around.
Most walls and columns are constructed using board formed concrete, where the grain of the wood is retained in the cast concrete. Matte black aluminum full-height glass doors open up creating vast open spaces that take in the views and also let in the tropical greenery.
The design consists of a lot of linear lines, from the ½ inch board formwork, to textured cut tiles, ½ inch timber baton on the ceilings, and steel vertical lines. Furniture and décor were custom designed by Lalin and made especially for the Bolgoda House.
This includes the ‘Estate Chair’ made with stainless steel wire frame body and a leather upholstered seat, the credenzas, made with coconut wood in an opposing chevron pattern.
Décor elements like stainless steel abstract cubes, venetian glass orbs, chrome lights were used to accentuate the raw stylized feel. Most doors are clad in oxidized copper squares which were cut from discarded copper sheets, and oxidized in-house.
Large circular drum window seats made from steel with glass doors are features in the central pond and in the designers studio.
The circular pattern continues with circular skylights that bring in light to the living spaces and rooms. The main deck features a circular sunken seat built from fiberglass and suspended off the edge of the deck, giving it’s occupants a feeling of floating above the pool and lawn below.
The Designer’s studio is a tapering cube that sits cantilevered 20 feet off the rooftop over the central pond. The yellow spiral staircase acts as an ascending library on it’s reverse side. There is a central courtyard pond that has a large green wall and waterfall.
The bedroom has it’s own secluded view of the lake, and is fronted by an infinity lap pool, hot tub and private deck. The master bathroom has the lake view in front and a private garden on it’s side.
To achieve the desired finishes, a construction manual was created on how to achieve the board formed concrete finish.
This technique is not one that is often practiced in Sri Lanka, and therefore required a few test runs and do-overs. All of the wall finishes were custom created like textured tiles that were cut into strips to form thin vertical tiles.
The master bathroom features hexagonal and strip Carrara marble tiles. While the desired shaped tiles were not available in the country, these shapes were cut with high pressure water jets from large Carrara marble tiles.
The entrance of the house and garage are clad in gates made of thin matte black steel bars with the top covered in green foliage.
The small entrance hides the fact that the property is over an acre in extent and situated on a hill The house has its own rooftop herb and vegetable garden, employs solar panels to offset it electricity use, and has rain water harvesting tanks. that flows down to the lawn and lake.
The lower level has a larger pool, and a boat house guest room over the lake.





























