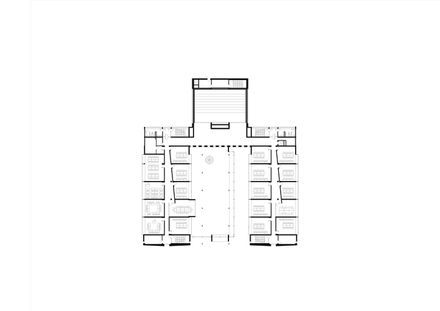Vanadzor Technological Center
CATEGORY
Educational Architecture, Renovation
LOCATION
Վանաձոր, Armenia
PHOTOGRAPHS
Sona Manukyan, Ani Avagyan
MANUFACTURERS
Pilkington, Nora, Villeroy & Boch, Schuco
ARCHITECT
Arsen Karapetyan
STRUCTOR ENGINEER
Hrant Karapetyan
LIGHTING DESIGNERS
Karen Shakhnazaryan
MEP &HVAV CONSULTANTS
Hasmik Harutyunyan
PROJECTS MANAGERS
Hamlet Soghomonyan
Text description provided by architect.
The building,badly-damaged during 1988 earthquake,has been restored,reinforced,equipped with modern technologies and renovated with new materials.
Currently,the building functions as a Startup incubator.The restored building,which used to be the Polytechnic Institute,is located in Vanadazor,the third largest city of Armenia.
The goal of the project was to make a building that will create an environment to boost the developmenq of science and the promotion of innovation.
The building,like most of thos built during the Soviet era,had no earthquake resistance,no thermal insulation and no engineering systems,It was a standart precast frame-panel building.
The mail goal was to reinforce the structure of the building,which was fulfilled by means of concrete belt and diaphragms to ensure the rigidity of the structure.
Ther are communication wells attached to the staircases on both sides of the main entrance to the building,which is located in the back of the glazed patio.Engineering systems are placed on the roof above the hall.
The main idea of project was to minimize interference with the architecture of the existing campus and create a harmonious environment.
Thermal insulation of the building has been accomplished by expanded perlite tiles.The constructive scheme of the building has been supplemented with diaphragms,which provide sufficient rigidity.
Concrete belts stretched on the elevation have ensured the connection of the framework to the concrete panels.
Engineering system maintenance is uncomplicated due to their accessibility.
There are bridges and aisles are designed for the maintenance of the glazed patio and the skylight roof.
In the right exploitable part of the roof, there is a raised floor, tiled with basalt slab with wastewater removal system arranged underneath.

The construction cost did not exceed the estimate, thanks to the use of local building materials and the right engineering solutions.























