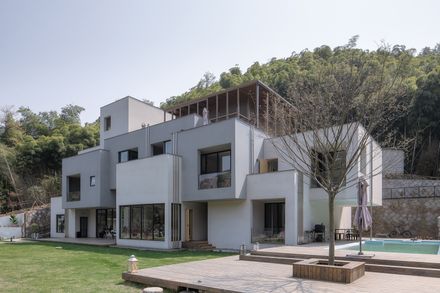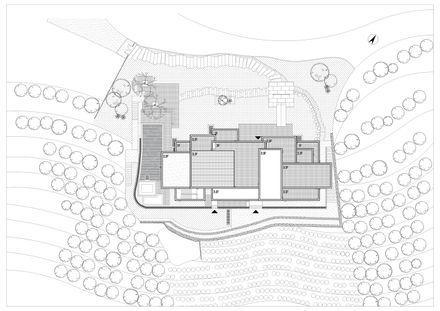
Yisuo Design Boutique Hostel Mount Mogan
CATEGORY
Hostel
LOCATION
Huzhou, China
STRUCTURAL ENGINEER
Wei Wang
DESIGN TEAM
Jiachen Xie, Mengting Zhang, Yun Chen, Jing Zhang
PHOTOGRAPHS
Qixian Liao, Xuguo Tang, Ming Tang
ARCHITECT IN CHARGE
Keyuan Ma
Text description provided by architect.
MEND THE HILL AND SET UP CUBES
The site is located at the foot of a bamboo covered hill. Before the design intervention, the owner has dug out a mountain foot, leveled out a site for building houses, and made enclosure with rock retaining wall.
However, mending the hill is not only to mend the excavated foot of the hill, but also to build a new hill to put the human body in, so as to achieve the motivation of building.
The hill mending unit adopts the most easy to operate construction unit at present - space volume.
Each volume represents a use scene, bedroom, living room, dining room, coffee, entertainment, which are all stacked together.
The size and proportion of the volume are directly determined by the function. Stacking produces terrace, overhead and overhanging, and each space has different ways of opening inside and outside.
WATER CONDENSES INTO RIVERS
The stacking space volume is like placing stones. The upturned parapet in modern architecture indicates the image of a "container".
Roof drainage is an important technical problem in the construction system, which is usually concealed by the structural design.
In the Cubes III, the downpipe is intentionally exposed as an image of the water way flowing down the river.
Silver waterways, hanging on the wall, fall layer by layer, adding a vertical momentum to the horizontally expanded space container. Form a kind of imagination that "water overflows when it is full".
Cubes III is a "commercial" place for people to live in for a short time. Its space is limited by the use scene, and many factors are taken into account in form operation and scale control.
Finally, we choose a kind of modern formal operation language to let a strong human creation intervene in the environment.
This is an attempt of "Atelier Lai" from the imagination of "picturesque objects" to the actual construction.







































