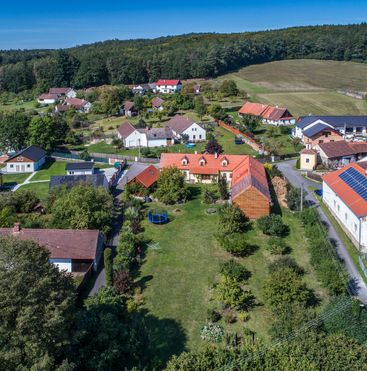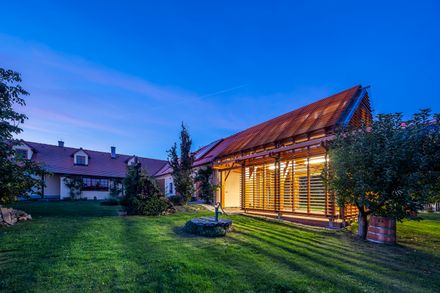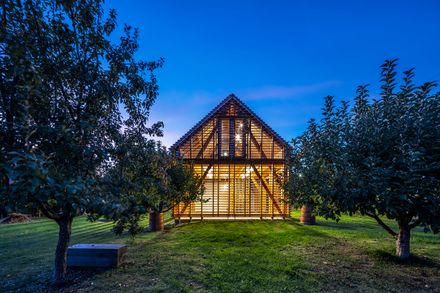
Farmhouse Extension
PHOTOGRAPHS
Aleš Jungmann
GENERAL CONTRACTOR
Hut Architektury Martin Rajnis
CATEGORY
Hospitality Architecture, Extension
ENGINEERS
Psk Tuzar
WOODEN STRUCTURE
Timber Design
LOCATION
Czech Republic
Text description provided by architect.
The investor wished for an extension to his farmhouse in Southern Bohemia, one that he could rest and relax in – a lookout and an observatory.
We extended the volume of one of the wings of the building with a semi-transparent wooden structure made out of spruce and larch timber.
In terms of articulation of form, the extension is in complete harmony with the original farmhouse. In terms of structure, however, the transparent timber frame, along with its zen atmosphere, is a complete contrast.
The first floor serves as a storage for firewood. Once through, one can climb up a spiral staircase onto a bridge connecting the old attic with the new.
Each of the spaces encloses a single room. The old attic serves as an astronomical observatory, the new as a lookout.
The plank-assembled exterior shading of the new attic allows one to peek through and observe the surrounding landscape.
The observatory in the old attic, on the other hand, is a dim space that provides a lot of privacy, since light only comes in through a narrow window.
A part of the roof, however, can be moved at night-time and one can peacefully observe the stars without being disrupted. It is very comforting to realise that once you examine the photographs, there is not much else to be said.
We have repeatedly proclaimed in the past that beauty can emerge as a result of a logical, utilitarian structure that exploits the possibilities of timber to its maximum.
It is clear at first sight that precise articulation of a timber structure can create beauty in enclosed space without the need of ornament or any other aestheticization of architecture.
The result clearly demonstrates that the client’s generosity in terms of willingness to work with top notch specialists right from the beginning has paid off. This namely includes our long-time friend and co-worker Zbynek Srutek.
We have been collaborating for many years now and our architectural vision truly resonates with his structural reasoning. Not any less great were the contractors for the facade and many others, who participated on this small but nevertheless interesting project.

































