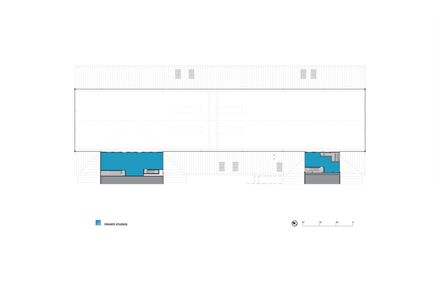
New Lab, Research and Manufacturing Center
ARCHITECTS
Marvel Architects
MEP
BD Engineering
MANUFACTURERS
Kingspan Insulated Panels, Lutron, Bartco Lighting, Graham Architectural Products, Northstar, Oldcastle BuildingEnvelope, Peerless Lighting, Salto, dormakaba, Aculux, Cree, Juarez Custom Steel Fabrication, Karp, Metl-Span, North Star Lighting, Peerless
LIGHTING DESIGN
Domingo Gonzalez Associates
STRUCTURAL ENGINEER
Engineering Group Associates
CONCEPT + INTERIOR DESIGN
Macro Sea
LIHGTING DESIGN
Domingo Gonzalez Associates
CLIENTS
MacroSea, DBI
COLLABORATORS
Brooklyn Navy Yard Development Corp
DESIGN TEAM
Jonathan Marvel, Lissa So, Scott Demel, Zachary Cohen, Elise DeChard, Eckart Graeve, Teo Quintana
PHOTOGRAPHS
David Sundberg | Esto, Marvel Architects
AREA
84000 ft²
YEAR
2016
LOCATION
Brooklyn, United States
CATEGORY
Research Center, Offices, Renovation
Text description provided by architect.
Expressing the innovative nature of this green research and manufacturing center and preserving the structure of the grand historic hangar that houses it is the concept behind the design of the New Lab at the Brooklyn Navy Yard.
Translucent office pods stand in this 82,000 sf building in dramatic contrast to the industrial armature left visible throughout.
Communal meeting rooms and interior plazas on both floors emphasize the developer’s intention to create a collaborative design and fabrication center.
A second-story mezzanine is widened to accommodate additional rooms, connected by a steel-grate catwalk lit underneath to mark the length of the building.
The central axis, preserved as a simple circulation spine, exposes building-through views, a recall of the building’s original factory floor layout.
Once a stunning cathedral of ship manufacture, buildings 128, 123 and 28 of Brooklyn’s famed Navy Yard are being transformed into a high-tech design and prototyping center where designers, manufacturers, fabricators, and institutions will converge to form a hub for innovation and education.
Design Bullet Points:
1. Design and prototyping facility for the development of advanced technologies and new manufacturing techniques in robotics, artificial intelligence, urban technology, the built environment, energy, connected devices, additive tech, life sciences, and nanotechnology.
2. Blend of:
- Workspace, permanent and flex.
- Prototyping space for fabrication in wood, metals and plastics and advanced prototyping using 3D printers, CNC machining and electronics.
- Event and exhibit space.
3.The building is listed on the National Register as a part of the Brooklyn Navy Yard Historic District.
4.Project pursued and received Federal Historic TaxCredits.
















