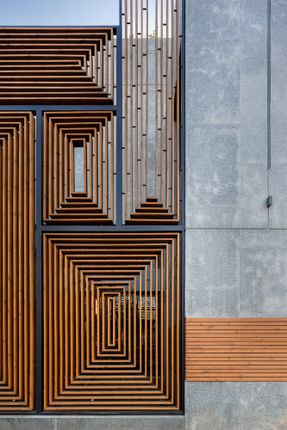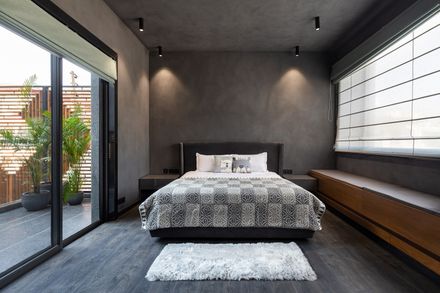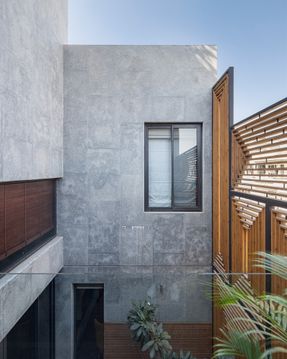House Within
PRINCIPAL ARCHITECT
Mohit Vij, Harsimran Singh
MANUFACTURERS
Lunawood, Alcoi, Kriglow Lighting, Luna Wood, Manmade
Text description provided by architect.
Located at the junction of two arterial roads, the house is constructed on a site located at the edge of a street of row houses. Hence the primary challenge was to balance the privacy of the residents and the intake of natural light through the street facing facades.
To achieve a quiet and peaceful living environment, the house therefore, is conceived with an inward-looking spatial arrangement.
The exterior of the house is a composition of solid granite cuboids and wooden jaalis that not only create a perforated skin between the courtyard and the outdoor neighborhood but also create a warm contrast softening the blocking.
Planning of the house is done keeping in mind the needs of a small nuclear family that sought for a private and compact living. Spaces flow into each other, in a linear arrangement, free from visual obstruction on the ground floor.
Also, the ground floor and first floor are visually connected by the double height living room on the ground floor.
A courtyard, along the outer longer face of the house, and carefully planned skylights ensure a naturally lit interior environment and also ventilate all living spaces of the house.
The courtyard becomes the central space of the house as it is well connected with all the primary living spaces of the house. On the upper levels, terraces annexing the rooms open to the courtyard thereby establishing a humble connection between the upper levels and the courtyard.
To optimize daylight and heat gain, larger openings are directed towards the courtyard, and low height openings are located along the outer façade.
Which also regulate the visual connection with the outdoors.The interiors of the house have been kept minimal with a modest material palette of exposed concrete, teak wood and wall plaster.


























