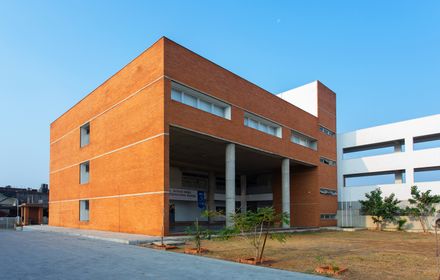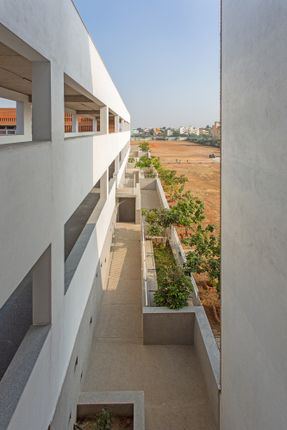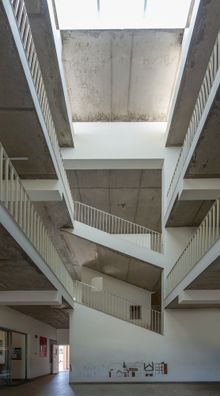
Akshar Arbol International School
STRUCTURAL ENGINEERS
Sangameswaran Consultants
PROJECT MANAGEMENT
Krrish PMC Promag, Matrix PMC Consortium
LIGHTING DESIGN
KSM Architecture
LANDSCAPE DESIGN
KSM Architecture
ELECTRICAL CONTRACTORS
S.S. Electricals
SITE SUPERVISION
KSM Architecture
CIVIL CONTRACTORS
Naathan Promoters, AEC Contractors
INTERIOR CONTRACTORS
AEC Contractors
CLIENT
Ms. Priya Dixit
DESIGN TEAM
Sriram Ganapathi, Siddarth Money, Mohanraj , S. Seran, P. Mathivanan, Ragini, Deepak Jain
MODEL MAKER
Vaishnavi Bargotra
PROJECT ESTIMATE
244 million INR
CATEGORY
Educational Architecture, Schools
LOCATION
Chennai, India
Text description provided by architect.
Learning is a process that involves more than just books and a teacher in a classroom.
It needs to be centered around the student and it is imperative that the building itself lends an environment that is suitable for learning.
This was the underlying principle behind the design of this school and the family-run management of the School firmly believed in it.
A school based on the International Baccalaureate curriculum Akshar Arbol, located off the East coast road at Injambakkam, has been designed as a set of interactive learning spaces that connect the different age groups of children in a naturally lit and ventilated building envelope.
One of the primary design directions has been to make the building climate friendly and sustainable.
The school has been designed keeping in mind the sun's path through the year and the prevalent wind direction of Chennai.
It is important for the students using the school to appreciate the use of natural air and light in their environment.
Situated in a hot and humid region barely a kilometer from the sea, the design intent has been to use the ambient wind flow to ventilate the building.
The abundantly available natural light illuminates the school as it is a purely 'day' building.
While bringing in light, it is also important to keep out the glare and heat. Hence the building has been designed with shading strategies.
The school, located on a 3-acre site, is a three-storeyed building, designed in a modular fashion that allows for a phased development.
The building has been designed as a concrete framed structure with exposed concrete slabs and the entire building is clad by a skin wall of cement-stabilised earth blocks (CSEB).
These blocks are good thermal insulators and wrap around the building envelope thus shading it from the sun and considerably reducing heat gain. In order to shade the windows from excessive glare, screen jallis made out of the CSE blocks have been designed.










































