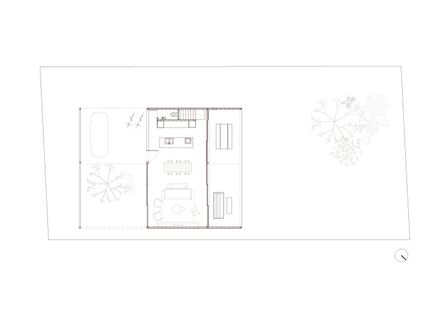MANUFACTURERS
AutoDesk, Adobe
LEAD ARCHITECTS
Ana Sol Smud, Daniel Zelcer
Text description provided by architect.
Located in a gated community in Pilar, Buenos Aires, the entire project was aimed at making an own, inside World, minimizing the visuals from the outside of the building.
In order to achieve reduced visuals from the exterior, the house is retired from the sidewalk, generating a courtyard that works like the access, in which a big tree with a great folliage was preserved.
This access space is delimited by a traslucid metal mesh that allows the vegetation’s growth and guarantees privacy. The Gallery and the Living room, which connects both front and back gardens, are contained between this courtyard and the backgroung garden, mixing both architecture and landscape.
In the upper floor, bedrooms are disposed so that sunlight enters in the morning and avoid its own shadows above ground floor.
The construction system, chosen by the owner, was Steel Frame, in which any of its columns are exposed.
The facades are composed by a mix of blind and glazed modules that go from floor to ceiling.
Blind modules are made in a dark grey color so as to allow the surrounding vegetation to fully reflect in the windows, making a game of light and shadows with vertical planes and neighboring tree tops.
















