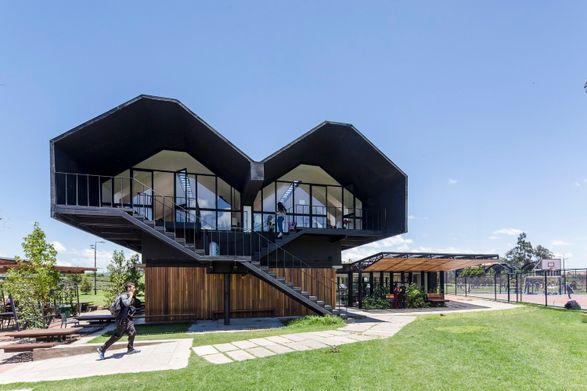Integral Wellbeing Plan, Universidad de la Sabana
CATEGORY
Campus, University
LOCATION
Chía, Colombia
ARCHITECTS
+UdeB Arquitectos
AREA
11225 m²
PHOTOGRAPHS
Alejandro Arango Escobar
INTERNS
Nicolás Barón, Alejandro Muñoz, Oscar David Pachón, Juliana Pérez, Antoine Piketty
YEAR
2016
COORDINATOR
María Paula Rico
ARCHITECTURAL SUPERVISION
Juan Pablo González, Oscar David Pachón, Alejandra Rincón
MANUFACTURERS
MDC, Durafloor, Klar, Pintuco, Superboard
LEAD ARCHITECT
Felipe Uribe
DESIGN TEAM
Carolina Zuluaga, Camilo Betancur, Daniel Molina, Felipe Delgado, Juan Pablo González, Juan Camilo Solís, Melissa Ortega, Juliana Arroyabe, Stefanía Palacio, Angélica Gaviria, Daniel Rojas
Text description provided by architect.
In the middle of the development of the Ad Portas building, the IWP - Integral Wellbeing Plan emerged as a conclusion of a qualitative anthropological study conducted by Beatriz Turbay on the campus of the University of La Sabana.
Its findings showed that the student population needed more outdoor study spaces and that the new building of Ad Portas that we were designing, could not replace this shortage.
Therefore we conducted a master plan for the civic space and built a campus fit to the scale and the needs of the student.
To do this, we set up a system of pavilions that accompanies the facades, squares and walking paths, as well as structures the common pedestrian network.
Within this concept, which balances the landscape values with the infrastructure, are the new classrooms, which have the function of both pedagogical spaces, as well as open and spontaneous civic spaces.
In the future, the appearance of the vegetation of the campus will approach that of a botanical garden.


















