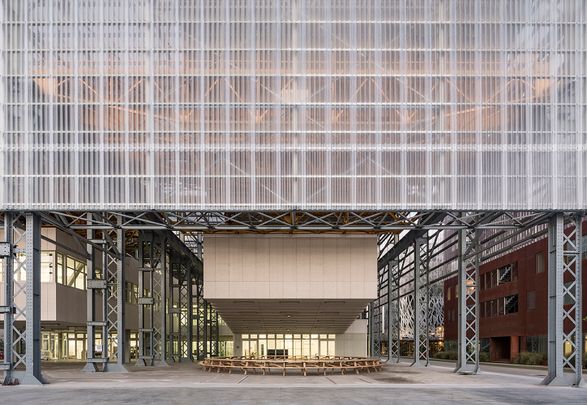
Alstom Warehouses, Nantes Métropole Higher School of Fine Arts
ALSTOM WAREHOUSES, NANTES MÉTROPOLE HIGHER SCHOOL OF FINE ARTS
Franklin Azzi Architecture
MANUFACTURERS
Reynaers Aluminium, BAYER, Onduline, Arcelor Mittal
ACOUSTIC ENGINEER
Lamoureux Acoustique
LANDSCAPE
Bureau Bas Smets
CATEGORY
Renovation
LOCATION
Nantes, France
FAÇADE ENGINEER
T/E/S/S
GENERAL ENGINEER
SETEC Bâtiment
EXECUTION ARCHITECTS
ACS
CONSTRUCTION ECONOMISTS
12ECO
ENVIRONMENT ENGINEER
Tribu
TECHNICAL CONTROLLER
DEKRA
CLIENT
Nantes Métropole, École Supérieure des Beaux-Arts de Nantes Métropole (ESBANM)
LAYOUT
Société d'Aménagement de la Métropole Ouest Atlantique (SAMOA)
Text description provided by architect.
Located in the “Ile de Nantes” a site undergoing industrial transformation, the Alstom Warehouses requalification project marks a new step towards the objective of urban rehabilitation.
It goes beyond – it is about city-making, city-making together on the old Alstom warehouses site so that a new dynamic arises at the crossroads of culture, technology, and economy.
In over 20 years, the available 26,000m2 (280,000 sq. ft.) of the existing warehouses will be restructured and converted into a multipurpose Creation district comprising:
the Nantes Saint-Nazaire Higher School of Fine Arts (ENSBAN), the Nantes University, an office property complex for creative startups and a business accelerator, artists’ workshops, a creative Third-Place project, and a catering facility.
By 2020, this insular city area will bring together over 4,500 students from various backgrounds: art, architecture, design, cinema, digital media, dance, and music. Franklin Azzi Architecture’s mission was twofold:
urban planning of the whole old Alstom warehouses area and architectural design of the Higher School of Fine Arts. The Higher School of Fine Arts settles in Warehouses No4 & 5 to accommodate five hundred students in monumental transparent architecture.
This ambitious rehabilitation and restructuring operation will provide the school with brand new premises, better suited for the production of contemporary art work – materials, digital and print.
The 4,000m2 (43,000 sq. ft.) facilities for research and experimentation will be composed of workshops and free-spaces, an Art Library, a public hub for creative publishing and a youth center, a contemporary art gallery, a store, and a solidarity grocery.
Urban approach for the Alstom warehouses. “We intended to open this urban enclave to create a climate of proximity and synergy that didn’t exist yet.
The threefold urban work on the arts esplanade, the two new pedestrian streets, and the passageways enables the creation of large open public spaces where the various dwellers can meet and exchange.
We designed a system that enables everyone to cross or roam the site at will. From now on, the old enclave is connected to its surroundings, grafting itself onto the existing urban fabric of the district and the city.” Franklin Azzi, architect.
Architectural approach for the Higher School of Fine Arts. “The establishment of the Nantes Saint-Nazaire Higher School of Fine Arts in the old Alstom Warehouses brings back to life this brownfield site.
This existing-friendly project exploits the intrinsic qualities of the site, but this patrimonial approach is nevertheless relatively radical – the metallic structures are the only remaining evidence of what were once the warehouses, and they are dressed with a transparent envelope. The warehouses have been opened, reorganized, and reconnected.
They unveil the programs they contain, thus contributing to urban cohesion and reevaluating the human scale. Committed to rejecting all attempts of architectural gesticulation, this solution not only favors an economy of means but also focuses on freeing spaces that will become expression areas with great flexibility for the students and the neighborhood life.” Franklin Azzi, architect.



















