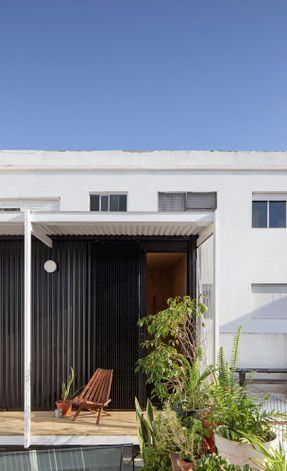
Expansion Casa Taller
ARCHITECTS
MASA Arquitectos Uruguay
AREA
30 m²
YEAR
2021
Text description provided by architect.
A young family of 4 members whose daily life has been altered by the global health situation.
The domestic space, previously a place of rest and recreation, was given different functions during the years prior to the construction of Casa Taller.
Working, studying, celebrating events, watching shows, holding meetings, attending classes, are just some of the activities that took place in the home.
The need for space became evident.
The original house consists of 60m2 on one floor, accessed through an open corridor.
The living space is the center of the house as soon as one crosses the entrance door. It is also the space that brings together the rest of the rooms.
An old remodeled skylight is solely responsible for bathing the whole house in light. There is also an attic that serves as a storage room and workshop. It is through this loft that one can access an open roof of the same dimensions as the first floor.
The conversation began with the idea of generating a new bedroom on the rooftop and culminated (as sometimes happens) with a general reorganization of flows and uses in the house.
Some questions arose as soon as the project process began. If we were to build a rooftop bedroom, would we have to go through the storage room in order to get to it?
Was it possible to relocate it and convert the current one into a study area? With four inhabitants in a small house, would an extra bathroom be desirable? How to build a new structure without weakening the existing one?
Would it be good to have an outdoor space? It is in these conversations and questions that the Casa Taller project finds itself.
A modular steel structure rests on the parapets of the existing house, so as not to overload the slab of the existing house.
The space is structured by a gallery of 1,20 mts. wide facing north. This gallery provides access to the bedroom and workshop, as well as an outdoor space.
Bathroom and laundry room complete the service spaces. The closet is the division between bedroom and workshop, making the 6x4.50 main floor flexible, admitting possible future uses.
















