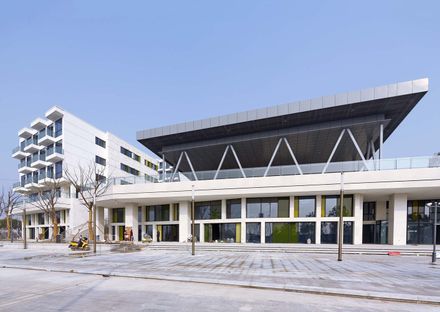Kunshan New Life Hub
CATEGORY
Office Buildings, Commercial Architecture
LOCATION
Suzhou, China
ARCHITECTS
BAU Brearley Architects + Urbanists
AREA
66900 m²
LANDSCAPE ARCHITECTURE
Fang Huang, Alexander Abke, Wang Hao, Robin Armstrong, Yanling Chen, Chenlei Wang
CONTRACTOR
Tianhe Construction Group
YEAR
2016
CLIENT
Kunshan City Construction Investment Development Group Co.Ltd.
PHOTOGRAPHS
He Shu
ENGINEER & DOCUMENTATION
Suzhou Planning & Design Co.Ltd
ARCHITECTURAL DESIGN TEAM
James Brearley, Dirk Uwe Moench, Olga Mladenovic, Qun Fang, Donghui Li,
Hua Huang, Wei-dong Li, Hongfei Zou, Xiulan Zhu
MICROCOSM
In an attempt to counter the tendencies towards segregation of programs and land-use in current Chinese planning, BAU added a diversity of opportunities for work, housing, recreation and public facilities to the original brief for a shopping centre with restaurants.
Consequently, small office/home office (SOHO) accommodation, sports facilities and a community multi-purpose hall have been added to the original brief for retail and restaurants. In short the shopping centre has become a microcosm of the city.
HYPER-URBANITY
These various programs are compressed onto the site to produce a place of hyper-urbanity for the new western extension of Kunshan.
This is an urbanity of the super-adjacency of diverse programs which bring unpredictability, behavioral freedom, tolerance and perhaps even the emergence of informal communities.
PUBLIC AND CULTURAL BENEFITS
What would have been a single function shopping precinct suffering from the problems of a segregated planning attitude (eight hours of intense activity followed by periods of 16 hours of emptiness and inactivity – and all that means for urban safety and security), has now become an active and safe place over the complete 24 hour cycle.
Shopping, eating, commercial and sporting activity during the day and into the early evening, and local community and SOHO residents’ activitiesduring the evening.
RELATIONSHIP OF BUILT FORM TO CONTEXT
The context has typical contemporary Chinese urbanism characteristics: mono-functional land use zoning; large scale fenced blocks surrounded by wide roads; repetition of identical residential slab blocks; gated residential communities; a lack of designed public open space.
This project seeks an antidote to this monotonous context by providing: multi-functional programs (live, work, recreate); small scale pedestrian networks of lanes and paths; a variety of fine grain architecture; alternative, living choices; an array of public open spaces and street edges of human scale; and, in short, potentials to surprise.
PROGRAM RESOLUTION
The program is organized around the concept of two active and safe ground levels. The lower ground level houses the original retail and restaurant spaces.
The upper “ground level” houses the sports facilities and community meeting hall. The SOHO apartment towers and the park edge restaurants can also be accessed from this level.
SUSTAINABILITY
Environmental initiatives include geo-thermal heat exchange; cross ventilated car parking; passive solar control; permeable landscape; and green roofs. It is an accredited MOHD China Green Star building.
PROJECT LOCATION
The site is located on the expanding eastern periphery of Kunshan, population 750,000, situated 40km from Shanghai. The building fronts the new Kunshan-Suzhou Boulevard to its south and a secondary road to its west.
Bounding the site on the east is high density residential project under construction, and an existing 3ha public park. To the north an office-retail building with fresh food market at ground level.


























