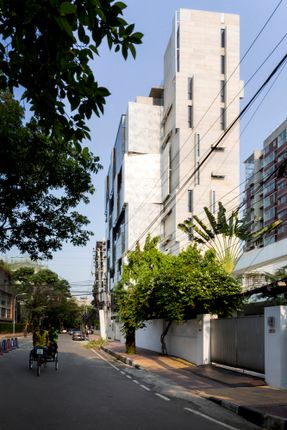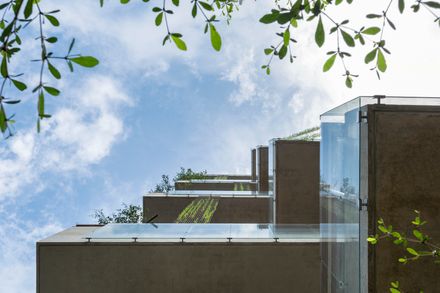The Statesman
DESIGN TEAM
Saiqa Iqbal Meghna, Shahriar Mannan, Sumaya Hasan, Minhaz Bin Gaffar
MANUFACTURERS
AutoDesk, Robert McNeel & Associates
CATEGORY
Residential
CLIENTS
Eastern Housing Limited
LEAD ARCHITECTS
Shahla Karim Kabir, Suvro Sovon Chowdhury
ENGINEERING
Eastern Housing Limited
LOCATION
Dhaka, Bangladesh
Text description provided by architect.
The approach to designing this was that of questioning the situation where inception of a residential multi-family development is mostly governed by sale-ability.
A somewhat exemplary effort was made to motivate the developer to introduce some apparently unorthodox ideas, which in turn were rather sensibly appreciated. The intention also was to show that the local standards for functional planning and material inventory are somehow devoid of innovation.
The effort was made to ‘break the mold’ of prevailing pattern for such developments and introduce ‘cutting-edge’ technology incorporated with novel functional planning in this context.
Essentially being modernist in approach, the planning comprised of clearly defined public spaces with contrasting private zones. ‘Extrovert’ and ‘introvert’ zoning of the plan translated to a prominent reflection on building aesthetic.
The slender proportion of the built-form evolved as two definitive shells, one being a glass box at north, holding the public and entertainment zone with abundance of natural light and the other is screened-box on the south holding the private zone.
The shape of the site led to a long façade on one street, while a much lesser depth gave an apparently very narrow façade on the other street thus producing a challenging scenario for achieving standard solutions in designing spaces and services.
Both the functional arrangements of typical floors and vehicular and pedestrian movement at the ground are solved in unique modality.
Through the simplest of solutions of dividing the spaces in to 2 to 3 zones arranged along the circulations achieved a layered hierarchy of spaces instead of having segmented hierarchy.
A linear orientation to east and west resulted the built-form to have an elongate North façade with very slender East and West facades ensuring lower heat gain.
Being set on a corner plot in a residential neighborhood, there were opportunities to encourage views with certain relationships between interior and exterior. Large facades of glass using curtain wall at the north elevation creates dialogue at the urban scale.
The building is set on the site while ensuring two basic criteria; one is the creating of maximum number of green zones around and along the site and also situating a built-form that can be appreciated by curious observers which is very much an essential criterion for developing an urban-scape.
Introduction of curtain glass system in a formidable scale for a residential building in a context like Dhaka was a challenge. The transition and termination were carefully handled both during design detailing and execution. Updated and innovative systems of window openings were also introduced to encourage and enhance natural ventilation.
The screen façade of aluminum sheets was another aspect where ‘cutting edge’ technology was introduced. A lot of thought was given behind the fixing technic and installation.
The perforated pattern of the panels was also formed through parametric design processes where the patterns for each panel were set from computed simulations driven by socio-environmental parameters gathered and analyzed from the site and surrounds.
The given constraints defined the natural landscaping at ground level which was divided in respect to the availability of sunlight and views. Trees, plants and creepers with seasonal flowing plants and trees with formidable height are placed along and on hanging balconies.



























