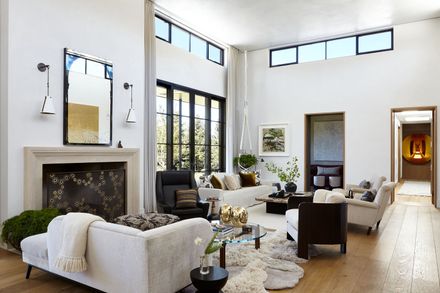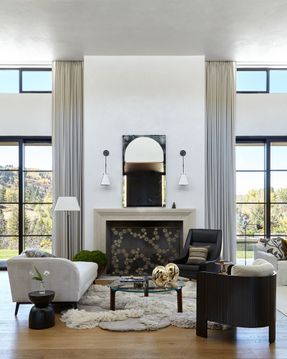Bagua Residence
PHOTOGRAPHS
Joshua Mchugh
INTERIOR DESIGN
Terri Ricci Interiors
LANDSCAPE ARCHITECT
Land Design 39
MANUFACTURERS
Ann Sacks, Benjamin Moore, Caesarstone, Carl Hansen, Christopher Boots, Kohler, Lacava, Miele, Rejuvenation, Subzero/wolf, Toto, Waterstone, Waterworks, Amuneal, Ancient Surfaces, Andrianna Shamaris, Art Lucio Fontana, Blackman Cruz, Cle, Dlv, +27
CONTRACTOR
Schlumberger Scherer Construction
AREA
8250 Ft²
LIGHTING DESIGN
Leax
Mep Engineer
Aec
CATEGORY
Houses
STRUCTURAL ENGINEER
Kl&a
Text description provided by architect.
Set on a single-acre, cliff-side site with significant mountain and valley views, this 5-bedroom, 8,250 square foot family home embraces the concept of Bagua.
The entry sequence begins through an open steel gate and continues into a garden courtyard, where weathered flagstone and vertical cedar plank walls are punctuated by expanses of windows that blur lines between indoors and out.
An organizing element of Feng Shui that helps determine spatial relationships and encourages energy, balance, and flow.
Views and outdoor living areas are captured and accessed via floor-to-ceiling, steel-framed windows and doors, and clerestory windows allow an influx of additional light in the center volume.
An over-scaled, custom wood door provides entry into the house. Inside, flow transitions from double-height spaces, including an open living and dining great room, to more intimate spaces accessed through light-filled corridors.
Custom hot yoga and exercise rooms adjoin the space, which opens directly to a 75-foot-long, all-season lap pool.Throughout the home, the interior design focuses on combining soft textural finishes, natural materials, well-scaled furnishings, and curated artwork.
Purposefully smaller in size and designed primarily for sleeping, family bedrooms adjoin a communal “kid’s corner,” which encourages interaction and play.
The master suite was discretely designed to facilitate health and wellbeing.
Ensures the home is as sustainable and efficient as possible. Altogether, the goal of creating a profoundly serene and harmonious sense of place was achieved.
A combination of active and passive energy systems, including a 70-panel photovoltaic array, extensive daylighting and glazing, and motorized clerestory windows.



























