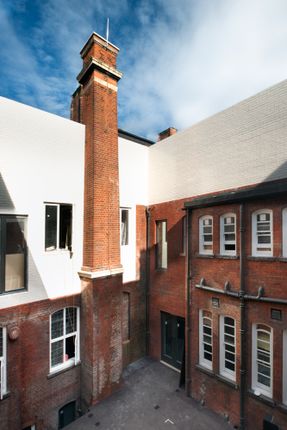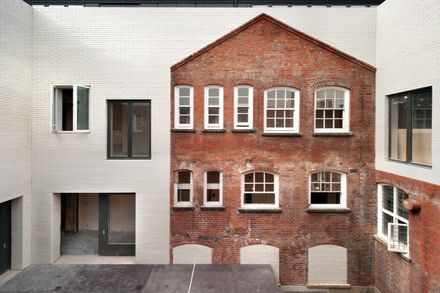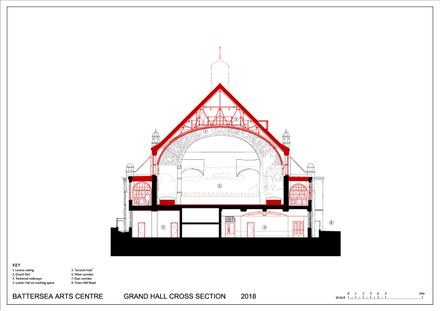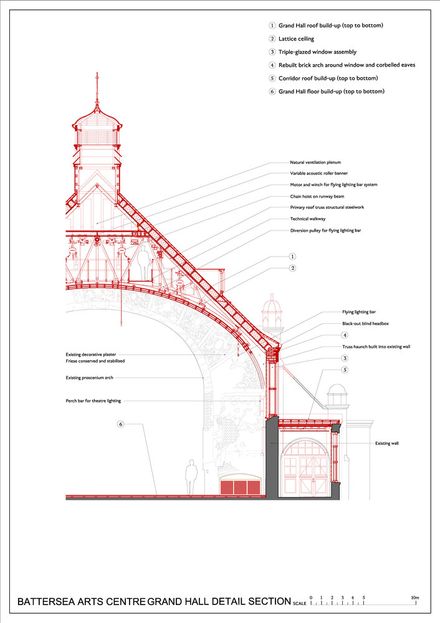
Battersea Arts Centre
ARCHITECTS
Haworth Tompkins
ACOUSTIC ENGINEER
Gillieron Scott Acoustic Design, Sound Space Design
LIGHT FITTINGS
Haworth Tompkins, Rob McIntyre
SERVICES ENGINEERS
Skelly & Couch, XCO2
STRUCTURAL ENGINEERS
Price & Myers, Heyne Tillett Steel
LEAD ARCHITECTS
Steve Tompkins, Martin Lydon, Imogen Long
THEATRE CONSULTANT
Charcoalblue, Theatreplan
SIGNAGE
Jake Tilson
MANUFACTURERS
KEIM, Domus Tiles, Hakwood, Triple E, Yannedis, Modular Clay Products
QUANTITY SURVEYOR
Bristow Johnson
YEAR
2018
LOCATION
London, United Kingdom
CATEGORY
Visual Arts Center, Adaptive Reuse
Text description provided by architect.
Architects Haworth Tompkins have completed a 12-year transformation of the Grade II* listed Battersea Arts Centre.
Begun as an extended, improvisatory collaboration with artists, theatre producers and the local community, the entire former town hall building is now in use for creative and community activity.
Increasing the number of performance spaces from 4 to 35 and incorporating artists’ bedrooms, a new rooftop office and staff garden, a creative business hub, a community allotment and an outdoor theatre.
Architect and client worked as equal partners throughout the process, sharing design authorship and inviting creative collaborations.
Following a devastating fire three years ago, the famous Grand Hall has been radically re-imagined as a 21st-century performance space, allowing the organization to host bigger productions, community celebrations and revenue generating events.
A new bar installation by artist Jake Tilson records the evidence of the fire, as do the scarred, unrestored walls of the hall.
The timber lattice ceiling borrows the decorative pattern of the original plaster vault but allows far greater technical and acoustic possibilities.
Overall, the £13m project (excluding insurance for the Grand Hall) has enabled Battersea Arts Centre to fulfill its mission as a more resilient, more inclusive and more accessible civic space.

































