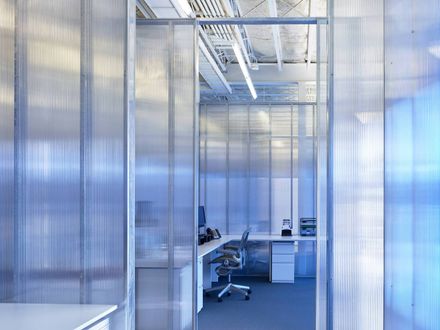PLICO at the Flatiron
GENERAL CONTRACTOR
Lingo Construction Services
STRUCTURAL ENGINEER
Lingo Construction Services
DESIGN ARCHITECT
Rand Elliott
PROJECT ARCHITECT
David Ketch
PROJECT MANAGER / ARCHITECT
Bill Yen
STEEL FABRICATION
Goliath Pipeline And Construction
MILLWORK
Contemporary Cabinets Inc.
MANUFACTURERS
Acme Brick, Firestone Building Products, Kawneer, Kone, Leviton, Marlite, Sherwin-williams, Artform, Caesarstone, Contemporary Cabinets, Daltile, Dryvit, Fórmica, Jonsonite, Lees, Marvin, Nulite, Plazit-polygal, Sunoptics, Tristar Glass, Tubelite-1
GLASS AND GLAZING
American Glass
CIVIL ENGINEER
Johnson & Associates
LOCATION
Oklahoma City, United States
FIRE PROTECTION
Control Fire
AREA
20000 FT²
YEAR
2015
CATEGORY
Extension
Text description provided by architect.
Built in 1924 by C.F. Meadors and originally the Como Hotel, this historic 1924 blond brick flatiron stood vacant and boarded up for 27 years. Today, the building stands one story taller – a graceful golden presence at Oklahoma City’s east gateway into Downtown.
The project includes the renovation of the historic two-level building and the addition of a third floor. The area’s historic triangular buildings were built soon after OKC’s electric streetcar routes were drawn a century ago.
The four surviving historic triangular blocks form the core of the city’s emerging Flatiron district. The newly renovated PLICO Flatiron building has brought new vitality to the area’s relatively undeveloped state, setting the stage for a remarkable new urban neighborhood.
At dusk, the building’s interior lighting and accent lighting casts an evening glow creating an exciting ambiance.
As commuters enter and leave downtown on this busy artery, the PLICO building acts as a “lantern” to the city energy.
The third floor is a modern feature and a respectful, complementary addition.
It relates to the flatiron building in shape, scale, and color, its detailing, differentiated from the historic building through materials and setbacks.
Historically accurate black anodized aluminum windows have replaced damaged and missing windows in the existing two-story structure. Triangular-shaped downspouts show consistent detailing.
Visitors to the building are surprised when they enter the front door and see how historic details merge gracefully with contemporary materials.
Existing structural beams have original fabrication markings and historic paint was left in place. The original exposed metal lath and concrete deck above remains.
The ceremonial stair is folded steel plate and clad in clear polycarbonate. Blue polycarbonate panels define the office space edge and provide acoustical and visual privacy, giving the exposed structure a ghostly quality.
Beyond beam number one, the structure is painted white to improve the lighting reflectivity. The client requested a light-filled space.
The typical open office space is created by clear polycarbonate panels. The panels provide acoustical and visual privacy while still allowing filtered sunlight into space.
The perimeter blue panels provide a softened blue hue, and the structure is painted white to improve the lighting reflectivity.
A cross-over corridor ties the large north and south storefront windows together and polycarbonate allows the sunlight to filter into the interior office core.
Originally intended as growth space, the third floor’s northeast corner has become a multi-purpose room. In the late afternoon, sunlight transforms the space into a golden artistic volume and the opened awning windows reflect the rooftop river rocks.
On the third floor, a conference room, kitchen, and stunning views from the rooftop terrace create a dynamic setting.
The unique glass columns at the deck are 50% open and are designed to act as a rooftop screen wall that celebrates the view and makes the space comfortable on windy days.






















