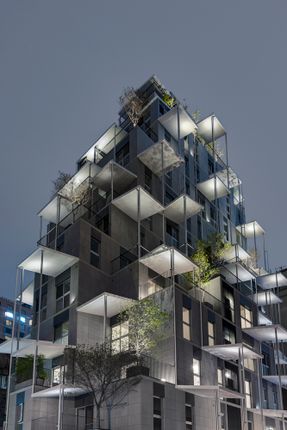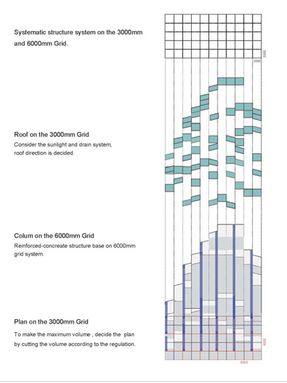
Taipei Roofs
PHOTOGRAPHS
Dean Cheng, akihisa hirata architecture office, PUAEN
MODELS
akihisa hirata architecture office
GENERAL CONTRACTOR
PAUIYAN Archiland
CATEGORY
Mixed Use Architecture, Commercial Architecture, Residential
LOCATION
Xinyi District, Taiwan (Roc)
STRUCTURAL ENGINEER
Envision Engineering Consultants
Text description provided by architect.
It is a 12-story collective house built in the shopping area of Taipei City.
People in Taiwan have devised various intermediary areas that go well with hot and humid climates in their lives.
You can skillfully exploit the simple places on the extension of the road throughout the city and you can see the people enjoying meals and conversation.
Is it possible to consider apartment buildings suitable for Taiwanese people who have created such a rich lifestyle but at the same time have a freshness in the 21st century?
So we selected not the tower on the reference floor plans but the shape to set back while diagonally limiting the limits so that all the dwellings could have a large terrace.
The terrace is covered with roofs and trees, creating a three-dimensional and comfortable intermediate area on the building surface.
The 6 m grid rigid RC structure is covered with a 3 m grid roof frame system. The structure of the main body is RC construction and the roof is a light structure of steel frame structure.
The slope of the roof is constant, and changing the direction of the tilt makes a changeable expression.
Distribution in gradient direction make branch of rainwater flow, or network.A roof, a vertical gutter and a thin vertical pole give a rhythm to the elevation. In other words, the flow of rainwater is made facade of this architecture.
The wind flowing through the city will spread throughout the unevenness surface dispersal and softly, due to enhance the comfort of the terrace. It also minimizes the occurrence of "building wind".
It is a prototype of a high-rise building suitable for Asia in the 21st century where the flow of water and air enters.

























