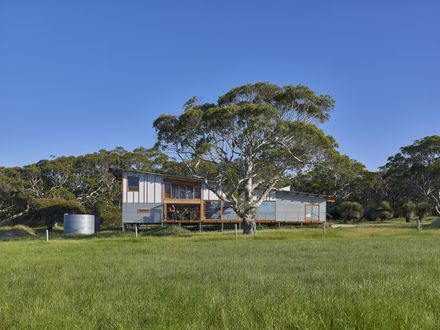Waitpinga Retreat
MANUFACTURERS
Pilkington, James Hardie, Adbri Designer Masonry, Fielders, Ridgewood Timber, Sikkens, Spantec, Stovax Riva, Woodlite Joinery
AREA
175 M²
YEAR
2015
CATEGORY
Houses
LOCATION
Waitpinga, Australia
Text description provided by architect.
The Waitpinga Retreat is a true holiday home, allowing the owners to escape their city life, and enjoy their coastal property and the company of family and friends in a casual and informal setting.
The siting of the house provides an intimate connection with the remnant bushland on one side and dramatic coastal views on the other.
A breezeway, which separates the one bedroom home from the guest quarters is the focal point of the home, creating an indoor-outdoor space under one main roof.
It provides flexibility operating as an open verandah or as a sunroom when the glazed bi-fold doors are closed.















