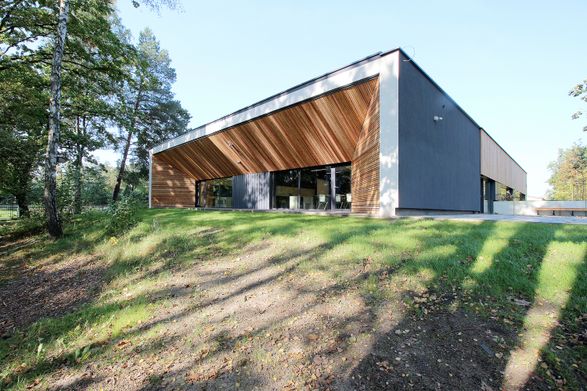
Primary school in wesola
INTERIOR
Xystudio
MANUFACTURERS
Ponzio, Tarkett, Wienerberger, Holzprof, Rector
LANDSCAPE
Xystudio
DESIGN TEAM
Filip Domaszczyński, Dorota Sibińska, Marta Nowosielska, Anna Prałat
AREA
600 M²
YEAR
2019
LOCATION
Warsaw, Poland
CATEGORY
Elementary & Middle School
Text description provided by architect.
The story of the expansion of the school in Wesoła is actually a story about saving 20 beautiful trees.
It was determined in the PFU (functional and utility program) that the new part of the building should be located in front of the existing school.
However, when we saw the group of old trees growing there we were sure the location should be changed, cutting down these trees would be unreasonable.
Enlargement of the school was inevitable, all we had to do was to find a new location.
We went for a walk. Behind the school, there was a three-meter-high embankment overgrown with bushes.
The decision was made immediately – the new building will go through the embankment. From that point, we had much more possibilities.
The new location provided more space so it was possible to create normal-size classrooms instead of half-size as was suggested in PFU.
What is more, we started talking with the headmaster about his and his pupils’ needs. It turned out that after closing junior high schools there was not enough place for the 7th and 8th grades.
They also lacked sensory rooms, places for individual therapy, a bigger class for meetings, and a toilet for the disabled.
We got the green light with just one condition – to stay within the budget.It came out 600m2 from 400m2 planned.
In this area, we fitted in the cloakroom, thematic classrooms with storerooms, language classrooms, sensory room, and therapy rooms.
The art classroom, at the back of the corridor, is open. The oldest children have art and music classes just once a week.
For the rest of the time, the room is used for studying, doing homework, and spending time during the pause. The space can be separated with mobile walls.
The most difficult aspect was joining a new part of a school with the old one and setting the levels.
The building has to be accessible for people with disabilities.
This is why the length of the corridor connector and the level of the new part are determined by the parameters of the ramp for wheelchairs.
A meter of soil was removed from the top of the embankment, the building is dug another meter and the ramp overcomes the third meter.
All the trees around the building remained at the same level so there are a lot of small mounds.
The desks in the classrooms are at the ground level, children can see grass just behind the windows.
In front of the entrance, there is a square located between an empty wall and a slope with the auditorium.
The lower part of the facade is hidden under the ground, the rest is made of varnished trapezoidal metal sheet and natural wood.
The money was over, we finished the interior ourselves with the help of befriended companies.





























