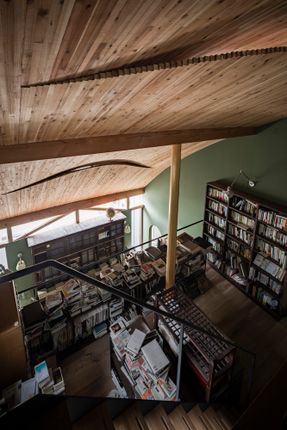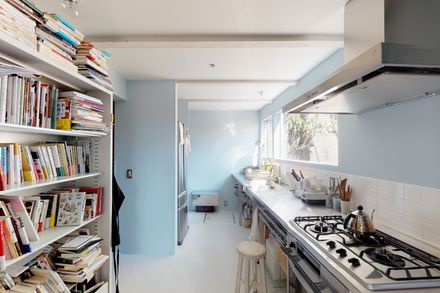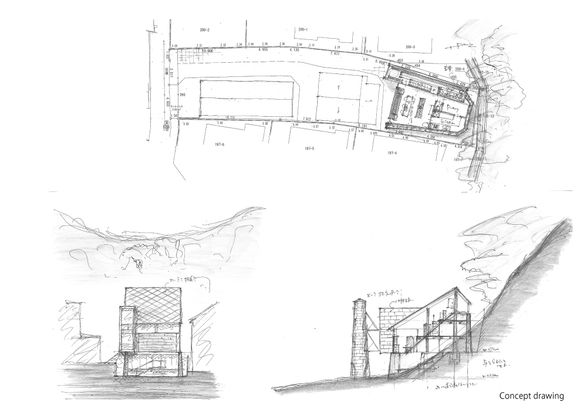House in Zushi
ARCHITECTS
Rei Mitsui Architects
CONSTRUCTION
Daido Kogyo Co. Ltd.
LEAD ARCHITECTS
Rei Mitsui
STRUCLURAL ENGINEER
Ryotaro Sakata Structural Engineers
MAUFACTURERS
Autodesk, Artemide Tolomeo, Lasvit Neverending Glory, Matsuoka, Tajima Roofing
PHOTOGRAPHS
Naohiro Tsutsuguchi
AREA
148 M²
YEAR
2019
LOCATION
Zushi, Japan
CATEGORY
Houses
Text description provided by architect.
The request of the client, who has a huge volume of books, was to build a library.
While it is a residence and workplace, they said the space to live should be minimal.
To provide more space for reading and bookshelves, the bedroom and kitchen are placed as compact as possible.
The roof, which encompasses the whole building, is composed as if it were made up of a bunch of small square pieces of wood, with the motif of the branches of trees covering the mountain.
This roof has a three-dimensional curvature that covers the entire space gently.
The light shining in through the crescent-shaped slit window shifts slowly, depending on the weather and the time of day.
The Library in the forest is a place for books and people, filled with calm light.



























